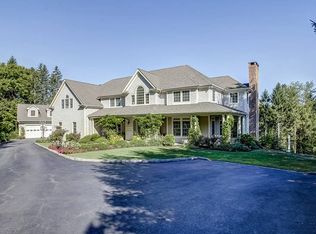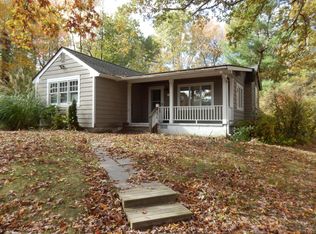Sold for $925,000 on 04/29/25
$925,000
100 Guinea Road, Brewster, NY 10509
4beds
3,296sqft
Single Family Residence, Residential
Built in 2002
2.47 Acres Lot
$956,900 Zestimate®
$281/sqft
$6,427 Estimated rent
Home value
$956,900
$785,000 - $1.17M
$6,427/mo
Zestimate® history
Loading...
Owner options
Explore your selling options
What's special
Welcome home to this exquisite, custom-designed contemporay colonial, where elegance meets functionality, nestled on 2.47 acres of tranquil privacy. This meticulously maintained home offers 4 bedrooms and 2.5 bathrooms, creating a perfect retreat for comfort, style, and family living. The main level greets you with a grand two-story entry foyer and a sweeping staircase, setting a tone of sophistication from the moment you enter. The formal dining and living rooms provide an elegant space for hosting gatherings, while a versatile bedroom/office/den offers flexibility for work or guests. The chef's kitchen is a culinary dream, featuring granite countertops and a Wolf induction cooktop, perfect for preparing meals in style. The adjoining family room boasts soaring vaulted ceilings and a cozy fireplace, adding warmth and charm to the space. Upstairs, the serene primary suite serves as a luxurious retreat, complete with a walk-in closet and a spa-like ensuite bath. Two additional spacious bedrooms and a full hall bath complete the upper level. The full walkout basement offers endless possibilities for customization, providing ample space for a home theater, gym, or additional living areas. A full home generator ensures you’ll never be without power, no matter the circumstances. Step outside into your very own private oasis, where lush gardens and meticulously landscaped grounds create an idyllic setting for both relaxation and entertainment. Whether you’re lounging by the 15x30 heated pool, enjoying the peace and tranquility of the expansive private deck, or strolling through vibrant garden paths, the outdoor space offers the perfect place to unwind or host guests. The beautifully manicured lawns, colorful plantings, and thoughtful design enhance the serene atmosphere, providing an unparalleled backdrop for any occasion. In addition to the captivating outdoor spaces, this home features a highly desirable three-car garage, offering plenty of room for your vehicles, extra storage, or even a workshop. Whether you're a car enthusiast or simply need additional space, the three-car garage adds both convenience and value to this already exceptional property. For commuters, this home is an absolute dream—just 3 miles to I-684 and two nearby train stations, offering effortless access to the city and beyond. This palatial Putnam stunner is move-in ready and waiting for you to make it your own. Don't miss this rare opportunity to own a luxurious, well-appointed home that combines beauty, comfort, and practicality! This house is priced well below assessment with SUPER LOW TAXES less STAR if eligible additonal $832.95. It won't last long!Call & Schedule your private showing today!
Zillow last checked: 8 hours ago
Listing updated: April 29, 2025 at 07:00pm
Listed by:
Kathleen Lomino 914-475-4060,
Briante Realty Group, LLC 845-225-2020
Bought with:
Patricia Maiolo-Hinkley, 10401335674
Coldwell Banker Realty
Source: OneKey® MLS,MLS#: 820256
Facts & features
Interior
Bedrooms & bathrooms
- Bedrooms: 4
- Bathrooms: 3
- Full bathrooms: 2
- 1/2 bathrooms: 1
Primary bedroom
- Level: Second
Bedroom 1
- Level: First
Bedroom 2
- Level: Second
Bedroom 3
- Level: Second
Primary bathroom
- Level: Second
Bathroom 2
- Level: Second
Basement
- Level: Basement
Dining room
- Level: First
Family room
- Level: First
Kitchen
- Level: First
Laundry
- Level: First
Lavatory
- Level: First
Living room
- Level: First
Heating
- Forced Air, Oil
Cooling
- Central Air
Appliances
- Included: Cooktop, Dishwasher, Dryer, Electric Cooktop, Electric Oven, Microwave, Oven, Refrigerator, Stainless Steel Appliance(s), Washer, Oil Water Heater
- Laundry: Laundry Room
Features
- First Floor Bedroom, Cathedral Ceiling(s), Ceiling Fan(s), Central Vacuum, Chandelier, Chefs Kitchen, Crown Molding, Double Vanity, Eat-in Kitchen, Entrance Foyer, Formal Dining, Granite Counters, Kitchen Island, Primary Bathroom, Master Downstairs, Open Floorplan, Open Kitchen, Recessed Lighting, Speakers, Wired for Sound
- Flooring: Carpet, Ceramic Tile, Combination, Hardwood
- Windows: Blinds, Drapes, Floor to Ceiling Windows, Wall of Windows
- Basement: Full,Partially Finished,See Remarks,Walk-Out Access
- Attic: Pull Stairs
- Number of fireplaces: 1
- Fireplace features: Wood Burning
Interior area
- Total structure area: 3,786
- Total interior livable area: 3,296 sqft
Property
Parking
- Total spaces: 3
- Parking features: Attached, Driveway, Garage, Garage Door Opener
- Garage spaces: 3
- Has uncovered spaces: Yes
Features
- Levels: Three Or More
- Patio & porch: Deck, Patio
- Exterior features: Garden, Lighting
- Has private pool: Yes
- Pool features: Above Ground, Fenced, Other, Pool Cover, Vinyl
- Has view: Yes
- View description: Mountain(s), Panoramic, Trees/Woods
Lot
- Size: 2.47 Acres
- Features: Back Yard, Front Yard, Garden, Landscaped, Level, Near Golf Course, Near Public Transit, Near School, Near Shops, Paved, Private, Secluded, Sloped, Stone/Brick Wall, Views, Wooded
Details
- Additional structures: Greenhouse
- Parcel number: 37308907800000011030000000
- Special conditions: None
- Other equipment: Generator, Negotiable, Pool Equip/Cover
Construction
Type & style
- Home type: SingleFamily
- Architectural style: Colonial,Contemporary
- Property subtype: Single Family Residence, Residential
Materials
- Cedar, Vinyl Siding
- Foundation: Block
Condition
- Actual
- Year built: 2002
Utilities & green energy
- Sewer: Septic Tank
- Utilities for property: Trash Collection Public
Community & neighborhood
Security
- Security features: Other, Security System
Location
- Region: Brewster
- Subdivision: Pine Ridge Estates
Other
Other facts
- Listing agreement: Exclusive Right To Sell
- Listing terms: Cash,Conventional,FHA,VA
Price history
| Date | Event | Price |
|---|---|---|
| 4/29/2025 | Sold | $925,000+6.3%$281/sqft |
Source: | ||
| 3/21/2025 | Pending sale | $869,999$264/sqft |
Source: | ||
| 3/7/2025 | Price change | $869,999-12.9%$264/sqft |
Source: | ||
| 7/12/2024 | Listed for sale | $999,000+51.4%$303/sqft |
Source: | ||
| 10/21/2020 | Sold | $660,000+1.5%$200/sqft |
Source: | ||
Public tax history
| Year | Property taxes | Tax assessment |
|---|---|---|
| 2024 | -- | $907,700 |
| 2023 | -- | $907,700 +10% |
| 2022 | -- | $825,200 +14% |
Find assessor info on the county website
Neighborhood: 10509
Nearby schools
GreatSchools rating
- 6/10C V Starr Intermediate SchoolGrades: 3-5Distance: 4.7 mi
- 4/10Henry H Wells Middle SchoolGrades: 6-8Distance: 4.6 mi
- 5/10Brewster High SchoolGrades: 9-12Distance: 5.1 mi
Schools provided by the listing agent
- Elementary: John F. Kennedy
- Middle: Henry H Wells Middle School
- High: Brewster High School
Source: OneKey® MLS. This data may not be complete. We recommend contacting the local school district to confirm school assignments for this home.
Sell for more on Zillow
Get a free Zillow Showcase℠ listing and you could sell for .
$956,900
2% more+ $19,138
With Zillow Showcase(estimated)
$976,038
