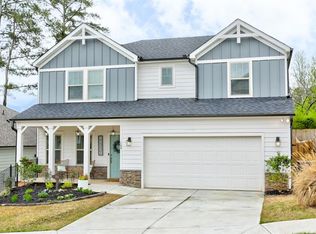Closed
$490,000
100 Grove View Rd, Woodstock, GA 30189
3beds
2,100sqft
Single Family Residence, Residential
Built in 2019
5,227.2 Square Feet Lot
$513,400 Zestimate®
$233/sqft
$2,421 Estimated rent
Home value
$513,400
$488,000 - $539,000
$2,421/mo
Zestimate® history
Loading...
Owner options
Explore your selling options
What's special
Welcome home! This adorable 3 bed, 2.5 bath Craftsman built by Meritage Homes is better than new! A cozy front porch welcomes you into the beautiful foyer. French doors to the right open to a sizable office space. Enjoy open concept living on the main level. Fireside family room is wired for surround sound. Large windows supply tons of natural light. Dining space leads into gorgeous kitchen with quartz countertops, large island, breakfast bar, stainless steel appliances, walk-in pantry, and pendant lighting. Off the garage is a dedicated drop off zone with great additional storage. Upstairs boasts a large loft/flex space, perfect for a play room or extra living area! The oversized master suite includes tray ceiling and large walk-in closet. Master bath features double vanity, marbled tile flooring and frameless glass shower with bench. Finishing the upper level are two secondary bedrooms, full bath and a spacious laundry room. Enjoy summer on your covered, stone patio leading out to your large, flat, fenced in backyard, perfect for entertaining! This community is conveniently located to all of Towne Lake's shopping & restaurants and is only minutes from charming, Downtown Woodstock!
Zillow last checked: 8 hours ago
Listing updated: June 28, 2023 at 11:01pm
Listing Provided by:
Stacey Wyatt Group,
EXP Realty, LLC.,
Ashley Baum,
EXP Realty, LLC.
Bought with:
SARAH TERRELL, 219993
RE/MAX Town and Country
Source: FMLS GA,MLS#: 7223858
Facts & features
Interior
Bedrooms & bathrooms
- Bedrooms: 3
- Bathrooms: 3
- Full bathrooms: 2
- 1/2 bathrooms: 1
Primary bedroom
- Features: Other
- Level: Other
Bedroom
- Features: Other
Primary bathroom
- Features: Double Shower, Double Vanity, Shower Only
Dining room
- Features: Open Concept
Kitchen
- Features: Breakfast Bar, Cabinets White, Kitchen Island, Pantry Walk-In, Solid Surface Counters
Heating
- Central, Natural Gas
Cooling
- Ceiling Fan(s), Central Air
Appliances
- Included: Dishwasher, Gas Range, Microwave
- Laundry: Laundry Room, Upper Level
Features
- Double Vanity, Entrance Foyer, Tray Ceiling(s), Walk-In Closet(s)
- Flooring: Carpet, Ceramic Tile, Vinyl
- Windows: Double Pane Windows
- Basement: None
- Number of fireplaces: 1
- Fireplace features: Electric, Family Room
- Common walls with other units/homes: No Common Walls
Interior area
- Total structure area: 2,100
- Total interior livable area: 2,100 sqft
Property
Parking
- Total spaces: 2
- Parking features: Attached, Driveway, Garage, Garage Faces Front, Level Driveway
- Attached garage spaces: 2
- Has uncovered spaces: Yes
Accessibility
- Accessibility features: None
Features
- Levels: Two
- Stories: 2
- Patio & porch: Patio
- Exterior features: Private Yard, Other, No Dock
- Pool features: None
- Spa features: None
- Fencing: Back Yard
- Has view: Yes
- View description: Other
- Waterfront features: None
- Body of water: None
Lot
- Size: 5,227 sqft
- Features: Back Yard, Front Yard, Landscaped
Details
- Additional structures: None
- Parcel number: 15N05M 001
- Other equipment: None
- Horse amenities: None
Construction
Type & style
- Home type: SingleFamily
- Architectural style: Traditional
- Property subtype: Single Family Residence, Residential
Materials
- Stone
- Foundation: Slab
- Roof: Other
Condition
- Resale
- New construction: No
- Year built: 2019
Utilities & green energy
- Electric: 110 Volts
- Sewer: Public Sewer
- Water: Public
- Utilities for property: Cable Available, Electricity Available, Natural Gas Available, Phone Available, Sewer Available, Water Available
Green energy
- Energy efficient items: None
- Energy generation: None
Community & neighborhood
Security
- Security features: Smoke Detector(s)
Community
- Community features: Near Schools, Near Shopping, Sidewalks
Location
- Region: Woodstock
- Subdivision: Towne West
HOA & financial
HOA
- Has HOA: Yes
- HOA fee: $460 annually
Other
Other facts
- Road surface type: Asphalt
Price history
| Date | Event | Price |
|---|---|---|
| 10/1/2025 | Listing removed | $525,000$250/sqft |
Source: FMLS GA #7572775 Report a problem | ||
| 5/2/2025 | Listed for sale | $525,000+7.1%$250/sqft |
Source: | ||
| 6/26/2023 | Sold | $490,000+2.1%$233/sqft |
Source: | ||
| 6/7/2023 | Pending sale | $479,900$229/sqft |
Source: | ||
| 6/1/2023 | Listed for sale | $479,900+43.1%$229/sqft |
Source: | ||
Public tax history
| Year | Property taxes | Tax assessment |
|---|---|---|
| 2024 | $5,556 +24.1% | $191,240 +8.2% |
| 2023 | $4,477 +10.2% | $176,720 +14.8% |
| 2022 | $4,061 +8.5% | $154,000 +27.1% |
Find assessor info on the county website
Neighborhood: 30189
Nearby schools
GreatSchools rating
- 6/10Carmel Elementary SchoolGrades: PK-5Distance: 1 mi
- 7/10Woodstock Middle SchoolGrades: 6-8Distance: 1.4 mi
- 9/10Woodstock High SchoolGrades: 9-12Distance: 1.4 mi
Schools provided by the listing agent
- Elementary: Carmel
- Middle: Woodstock
- High: Woodstock
Source: FMLS GA. This data may not be complete. We recommend contacting the local school district to confirm school assignments for this home.
Get a cash offer in 3 minutes
Find out how much your home could sell for in as little as 3 minutes with a no-obligation cash offer.
Estimated market value
$513,400
Get a cash offer in 3 minutes
Find out how much your home could sell for in as little as 3 minutes with a no-obligation cash offer.
Estimated market value
$513,400
