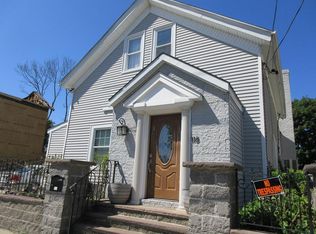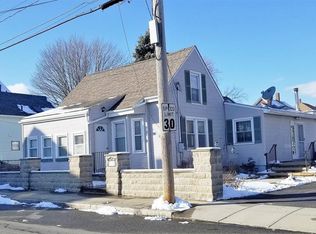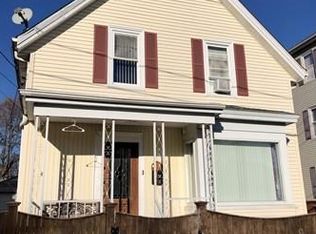Completely Renovated 4 Bedroom single family home with 3 levels of living space. Property has been renovated with new flooring, walls throughout, plumbing, electrical, HVAC, roof, windows, vinyl, kitchen cabinets, and all fixtures. First floor offers open floor plan with hardwood flooring throughout, new kitchen cabinets with crown molding, kitchen island, granite countertops, and full bath with quartz countertops. Second level offers hardwood flooring installed in hallway and staircase, 3 good sized bedrooms complete with new carpeting, and full bath with quartz countertops. Third level offers huge 4th bedroom with new carpeting, walk in closet, and tons of storage space. If you don't need the 4th bedroom this would make a great bonus room for entertaining. Exterior offers new vinyl with composite trim, new windows, new roof, new deck, fenced in yard, stamped concrete driveway, patio, and huge storage shed. Home was renovated efficiently with spray foam insulation throughout.
This property is off market, which means it's not currently listed for sale or rent on Zillow. This may be different from what's available on other websites or public sources.


