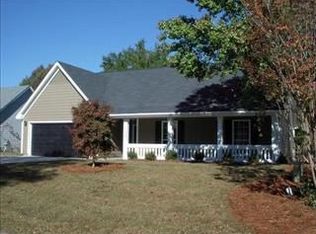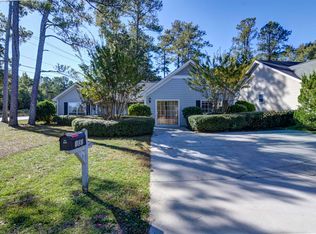Location and MOVE IN READY! Recently painted throughout; this home offers an INVITING FRONT PORCH, an OPEN FLOORPLAN with VAULTED CEILINGS, LAMINATE floors and Owners bedroom on MAIN with SOAKING tub, DUAL VANITY and WALK IN CLOSET! Classic, TILED kitchen offers BAR, PANTRY and EAT-IN area. Full kitchen appliance package- Fridge included! 2 guest bedrooms upstairs + BONUS/ FLEX room over garage. Quick access to shopping/dining amenities and zoned for award winning Richland 2 schools. Sqft per approx. This is a must see!
This property is off market, which means it's not currently listed for sale or rent on Zillow. This may be different from what's available on other websites or public sources.

