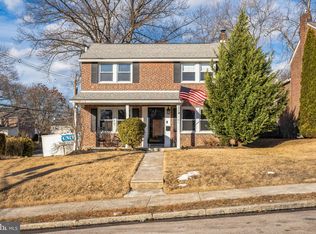Unique and updated corner property featuring two/three Bedroom Colonial with plenty of living space. Some improvements include newer Water Heater (2018), Central Air (2017), and Roof (2015) just to name a few. As you walk-in notice hardwood flooring throughout the first floor, neutral d~cor and plenty of natural lighting. 1stFloor has nice size Living Room, formal Dining Room perfect for entertaining and Large Kitchen. Kitchen includes Double French doors that leads to back deck and shared driveway. Kitchen also features plenty of cabinet space, high hat lighting, skylight and more. The 2nd floor features a Full Bathroom, hall closet, Master Bedroom and nice size 2nd Bedroom. Master Bedroom also features adjoining room which can be used as a Nursery or Dressing Room. The Full Finished Basement provides even more living space. Basement is carpeted and has two separate rooms for whatever space your family needs. It also features plenty of closet space for storage, powder room for convenience, separate laundry room with additional storage space and outside access. Separate entrance from back deck leads into separate living space/in-law apartment consisting of Kitchen/Dining Area, Living Room, Full Bathroom and Bedroom. Seller is offering a One Year Home Warranty for buyer~s protection. Home is located close to trolley transportation, major roads, PHL airport, tax-free DE shopping and more. Make your appointment to see this great property today!
This property is off market, which means it's not currently listed for sale or rent on Zillow. This may be different from what's available on other websites or public sources.
