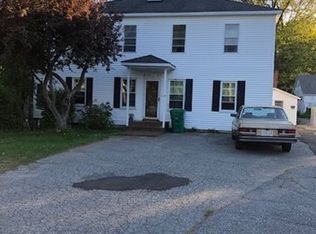Look no further, single level living at its finest.This move in ready home has everything you are looking for. Nicely updated, desirable area, fenced in yard with 9 zone irrigation system, spacious and private back yard with composite deck perfect for enjoying the beautiful weather. Relax on the front composite deck and enjoy the Sunsetter brand awning that overlaps the deck. Large and spacious master bedroom with hardwood floors and 2nd bedroom with hardwood floors as well. New updated large bath with double vanity with Carera Marlbe, laundry and plenty of storage. Open concept dining, kitchen and living room. Lots of natural light flood the bay windows in the kitchen and living room. Energy efficient Mitsubishi ductless heat/cool units, new gas furnace, Pella windows and slider. Newly painted in 2016 and new roof done in 2011..... don't miss seeing the home. It won't last long.Be sure to click listing agent DAVE NEWBOULD for direct info on this listing
This property is off market, which means it's not currently listed for sale or rent on Zillow. This may be different from what's available on other websites or public sources.
