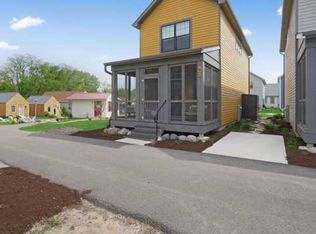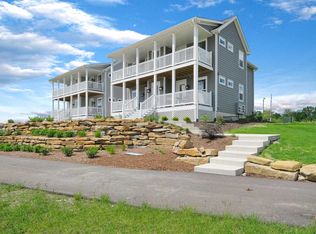Closed
$360,000
100 Great Loop Dr UNIT 64, Ottawa, IL 61350
2beds
1,800sqft
Single Family Residence
Built in 2023
1,560 Square Feet Lot
$375,800 Zestimate®
$200/sqft
$2,176 Estimated rent
Home value
$375,800
$312,000 - $451,000
$2,176/mo
Zestimate® history
Loading...
Owner options
Explore your selling options
What's special
Escape the traffic jams, noise, and busyness of daily living...Escape to Heritage Harbor! Located just 80-miles southwest of Chicago, Heritage Harbor is the Midwest's premier marina resort community, offering the perfect retreat for family and friends to relax and reconnect. This Locktender home offers ample space to live and gather, with open concept main floor living. Two bedrooms and two bathrooms upstairs. Plus, unfinished basement offer an additional additional potential for a bedroom, bathroom, and family room. Not to be missed, the front porch, rear patio, and neighboring park area with fire pits makes this home perfect for blending indoor and outdoor living! Neighborhood amenities include pools, pickleballs, waterfront walking paths, playground, activity cabins, on-site dining and entertainment, and a full-service marina with watercraft rentals. Don't miss your chance to escape to the harbor life! Home being sold fully furnished.
Zillow last checked: 8 hours ago
Listing updated: May 23, 2025 at 04:32am
Listing courtesy of:
Jacob Valle 815-403-7185,
Heritage Select Realty,
Pierre Alexander 815-488-4533,
Heritage Select Realty
Bought with:
Esmeralda Avila, ABR,RSPS
Heritage Select Realty
Source: MRED as distributed by MLS GRID,MLS#: 12303326
Facts & features
Interior
Bedrooms & bathrooms
- Bedrooms: 2
- Bathrooms: 4
- Full bathrooms: 3
- 1/2 bathrooms: 1
Primary bedroom
- Features: Bathroom (Full)
- Level: Second
- Area: 156 Square Feet
- Dimensions: 13X12
Bedroom 2
- Level: Second
- Area: 132 Square Feet
- Dimensions: 11X12
Dining room
- Level: Main
- Dimensions: COMBO
Kitchen
- Level: Main
- Area: 169 Square Feet
- Dimensions: 13X13
Laundry
- Level: Second
- Area: 9 Square Feet
- Dimensions: 3X3
Living room
- Level: Main
- Area: 240 Square Feet
- Dimensions: 15X16
Heating
- Natural Gas
Cooling
- Central Air
Features
- Basement: Finished,Full
Interior area
- Total structure area: 1,800
- Total interior livable area: 1,800 sqft
Property
Parking
- Total spaces: 2
- Parking features: Assigned, On Site
Accessibility
- Accessibility features: No Disability Access
Features
- Stories: 2
- Has view: Yes
- View description: Back of Property
- Water view: Back of Property
Lot
- Size: 1,560 sqft
- Dimensions: 26X60X26X60
Details
- Parcel number: 1544404044
- Special conditions: None
Construction
Type & style
- Home type: SingleFamily
- Property subtype: Single Family Residence
Materials
- Fiber Cement
- Foundation: Concrete Perimeter
Condition
- New construction: No
- Year built: 2023
Utilities & green energy
- Sewer: Public Sewer
- Water: Public
Community & neighborhood
Community
- Community features: Clubhouse, Park, Pool, Dock, Curbs, Sidewalks, Street Lights, Street Paved
Location
- Region: Ottawa
- Subdivision: Heritage Harbor
HOA & financial
HOA
- Has HOA: Yes
- HOA fee: $189 monthly
- Services included: Clubhouse, Pool, Other
Other
Other facts
- Listing terms: Conventional
- Ownership: Fee Simple w/ HO Assn.
Price history
| Date | Event | Price |
|---|---|---|
| 5/22/2025 | Sold | $360,000+4.8%$200/sqft |
Source: | ||
| 3/21/2025 | Pending sale | $343,400$191/sqft |
Source: | ||
| 3/4/2025 | Price change | $343,400+10.8%$191/sqft |
Source: | ||
| 4/25/2024 | Price change | $309,900$172/sqft |
Source: Heritage Harbor Ottawa | ||
| 2/29/2024 | Listed for sale | -- |
Source: Heritage Harbor Ottawa | ||
Public tax history
Tax history is unavailable.
Neighborhood: 61350
Nearby schools
GreatSchools rating
- 5/10Rutland Elementary SchoolGrades: PK-8Distance: 4.5 mi
- 4/10Ottawa Township High SchoolGrades: 9-12Distance: 2.8 mi
Schools provided by the listing agent
- Elementary: Rutland Elementary School
- High: Ottawa Township High School
- District: 230
Source: MRED as distributed by MLS GRID. This data may not be complete. We recommend contacting the local school district to confirm school assignments for this home.

Get pre-qualified for a loan
At Zillow Home Loans, we can pre-qualify you in as little as 5 minutes with no impact to your credit score.An equal housing lender. NMLS #10287.

