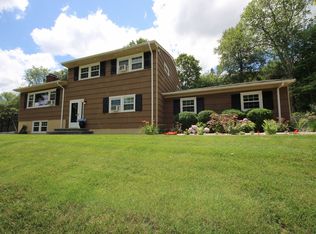This incredible home has almost 5,000 sq ft of living space and features beautiful Brazilian cherry wood floors, huge great room with vaulted ceiling, gas fireplace and spiral staircase leading to library loft. Steps away is a large, open floor plan dining/family room with gas fireplace and french doors to enclosed deck and pool area. The sleek, black granite kitchen has stainless appliances, sub zero refrigerator, breakfast bar with wine chiller and picture window overlooking pool. Enjoy the amazing view from the front living room with wood burning fireplace then step through the french doors leading to front porch. Main level master bedroom has a gorgeous bath with jacuzzi tub, shower and beautiful stone tile as well as a huge walk-in closet and the entire house is equipped with built in speakers, lighting controls and power blinds. Upstairs are two generous sized bedrooms with over sized windows and full bath. On the lower level is a bedroom and office with outdoor access perfect for an in-law or au pair suite. The amount of storage in this home is amazing. A heated workshop is tucked away in back of garage and can be used as wine cellar. The property is private and located on family friendly cul-de-sac and features stonewalls and lush landscaping and the fully fenced in backyard is great for kids and dogs. Spend the summer entertaining in your own private oasis by the in ground pool. Come see for yourself just how grand this home is!
This property is off market, which means it's not currently listed for sale or rent on Zillow. This may be different from what's available on other websites or public sources.
