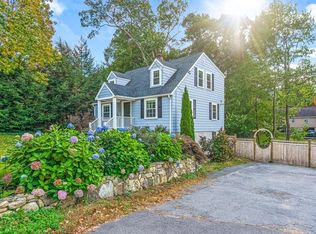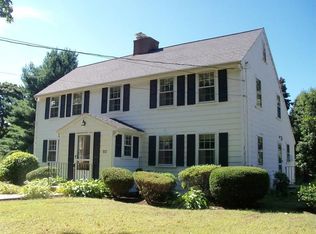Sold for $1,300,000 on 05/17/24
$1,300,000
100 Grand St, Reading, MA 01867
4beds
3,006sqft
Single Family Residence
Built in 1987
0.34 Acres Lot
$1,309,300 Zestimate®
$432/sqft
$4,973 Estimated rent
Home value
$1,309,300
$1.22M - $1.41M
$4,973/mo
Zestimate® history
Loading...
Owner options
Explore your selling options
What's special
One of Reading's "COOLEST" homes. So unique & stunning, those who visit you will insist on a full tour! Sun-filled, this contemporary home w/its soaring ceilings, dramatic windows, & designer finishes, was completely redone in 2014. In one of towns most desired locations, yet convenient to the library, schools, YMCA, downtown, commuter rail & major routes...it's where you want to be. On a lovely lot, this is A LOT of house! First floor is generous in size & flows "perfectly" for everyday living & incredible entertaining...both inside & out! The kitchen is extra special, a place you'll want to prepare, gather, stay & enjoy! The rich toned HW floors only enhance the modern "vibe" along w/2 beautiful gas fireplaces. Over the garage is an ENORMOUS BONUS ROOM! Do with it what you will...media rm, pool table/playroom, gym, office, au pair suite...the uses are endless. Upstairs you will find a GORGEOUS owners suite w/a spa like bath, & two, two story (lofted) "kids" bdrms...Beyond Awesome!!
Zillow last checked: 8 hours ago
Listing updated: May 17, 2024 at 07:22am
Listed by:
Rick Nazzaro 781-290-7425,
Colonial Manor Realty 781-944-6300
Bought with:
Rick Nazzaro
Colonial Manor Realty
Source: MLS PIN,MLS#: 73220017
Facts & features
Interior
Bedrooms & bathrooms
- Bedrooms: 4
- Bathrooms: 3
- Full bathrooms: 3
Primary bedroom
- Features: Skylight, Ceiling Fan(s), Vaulted Ceiling(s), Closet/Cabinets - Custom Built, Flooring - Hardwood, Remodeled, Lighting - Overhead, Closet - Double
- Level: Second
- Area: 218.4
- Dimensions: 15.6 x 14
Bedroom 2
- Features: Flooring - Hardwood, Balcony - Interior, Attic Access, Remodeled, Lighting - Overhead, Closet - Double
- Level: Second
- Area: 106
- Dimensions: 10.6 x 10
Bedroom 3
- Features: Skylight, Flooring - Hardwood, Balcony - Interior, Recessed Lighting, Remodeled, Closet - Double
- Level: Second
- Area: 130
- Dimensions: 13 x 10
Bedroom 4
- Features: Closet, Flooring - Hardwood, Lighting - Overhead
- Area: 132
- Dimensions: 12 x 11
Primary bathroom
- Features: Yes
Bathroom 1
- Features: Bathroom - 3/4, Bathroom - Tiled With Shower Stall, Closet/Cabinets - Custom Built, Flooring - Stone/Ceramic Tile, Countertops - Stone/Granite/Solid, Dryer Hookup - Gas, Remodeled, Washer Hookup, Lighting - Sconce
- Level: First
Bathroom 2
- Features: Bathroom - Full, Bathroom - With Tub & Shower, Flooring - Stone/Ceramic Tile, Countertops - Upgraded, Cabinets - Upgraded, Double Vanity, Recessed Lighting, Remodeled, Lighting - Sconce
- Level: Second
Bathroom 3
- Features: Bathroom - 3/4, Bathroom - Tiled With Shower Stall, Flooring - Stone/Ceramic Tile, Double Vanity, Recessed Lighting, Remodeled, Lighting - Sconce, Lighting - Overhead
- Level: Second
- Area: 112
- Dimensions: 14 x 8
Dining room
- Features: Flooring - Hardwood, Open Floorplan, Recessed Lighting, Remodeled, Lighting - Overhead
- Level: First
- Area: 210
- Dimensions: 15 x 14
Family room
- Features: Cathedral Ceiling(s), Ceiling Fan(s), Closet/Cabinets - Custom Built, Flooring - Hardwood, Deck - Exterior, Exterior Access, Open Floorplan, Recessed Lighting, Remodeled, Slider, Lighting - Overhead
- Level: First
- Area: 330
- Dimensions: 22 x 15
Kitchen
- Features: Skylight, Cathedral Ceiling(s), Beamed Ceilings, Flooring - Stone/Ceramic Tile, Window(s) - Picture, Dining Area, Countertops - Stone/Granite/Solid, Kitchen Island, Breakfast Bar / Nook, Deck - Exterior, Exterior Access, Open Floorplan, Recessed Lighting, Remodeled, Slider, Stainless Steel Appliances, Wine Chiller, Gas Stove, Lighting - Overhead
- Level: First
- Area: 384
- Dimensions: 25.6 x 15
Living room
- Features: Cathedral Ceiling(s), Ceiling Fan(s), Closet, Flooring - Hardwood, Exterior Access, Open Floorplan, Recessed Lighting, Remodeled, Lighting - Overhead
- Level: First
- Area: 440
- Dimensions: 22 x 20
Heating
- Baseboard, Natural Gas
Cooling
- Central Air, Dual
Appliances
- Laundry: First Floor, Gas Dryer Hookup, Washer Hookup
Features
- Recessed Lighting, Closet - Double, Cathedral Ceiling(s), Slider, Lighting - Overhead, Mud Room, Bonus Room, Central Vacuum, Walk-up Attic
- Flooring: Tile, Carpet, Hardwood, Flooring - Stone/Ceramic Tile, Flooring - Wall to Wall Carpet
- Doors: Insulated Doors
- Windows: Skylight, Insulated Windows, Screens
- Basement: Full,Partially Finished,Interior Entry,Garage Access,Bulkhead
- Number of fireplaces: 2
- Fireplace features: Kitchen, Living Room
Interior area
- Total structure area: 3,006
- Total interior livable area: 3,006 sqft
Property
Parking
- Total spaces: 4
- Parking features: Attached, Garage Door Opener, Storage, Oversized, Paved Drive, Off Street, Paved
- Attached garage spaces: 2
- Has uncovered spaces: Yes
Accessibility
- Accessibility features: No
Features
- Patio & porch: Porch, Deck - Wood
- Exterior features: Balcony - Exterior, Porch, Deck - Wood, Rain Gutters, Screens
Lot
- Size: 0.34 Acres
- Features: Level
Details
- Parcel number: READM0270000000040
- Zoning: Res.
Construction
Type & style
- Home type: SingleFamily
- Architectural style: Colonial,Contemporary
- Property subtype: Single Family Residence
Materials
- Frame
- Foundation: Concrete Perimeter
- Roof: Shingle
Condition
- Updated/Remodeled,Remodeled
- Year built: 1987
Utilities & green energy
- Electric: Circuit Breakers, 200+ Amp Service
- Sewer: Public Sewer
- Water: Public
- Utilities for property: for Gas Range, for Gas Dryer, Washer Hookup
Community & neighborhood
Community
- Community features: Public Transportation, Shopping, Tennis Court(s), Park, Walk/Jog Trails, Highway Access, Private School, Public School
Location
- Region: Reading
Other
Other facts
- Listing terms: Contract
- Road surface type: Paved
Price history
| Date | Event | Price |
|---|---|---|
| 5/17/2024 | Sold | $1,300,000+8.8%$432/sqft |
Source: MLS PIN #73220017 Report a problem | ||
| 4/8/2024 | Contingent | $1,195,000$398/sqft |
Source: MLS PIN #73220017 Report a problem | ||
| 4/4/2024 | Listed for sale | $1,195,000+82.4%$398/sqft |
Source: MLS PIN #73220017 Report a problem | ||
| 5/6/2013 | Sold | $655,000-2.2%$218/sqft |
Source: Public Record Report a problem | ||
| 3/2/2013 | Price change | $669,900-4%$223/sqft |
Source: RE/MAX Leading Edge #71487951 Report a problem | ||
Public tax history
| Year | Property taxes | Tax assessment |
|---|---|---|
| 2025 | $11,581 +0% | $1,016,800 +2.9% |
| 2024 | $11,579 -1.2% | $988,000 +6.1% |
| 2023 | $11,720 +3.2% | $930,900 +9.3% |
Find assessor info on the county website
Neighborhood: 01867
Nearby schools
GreatSchools rating
- 9/10Alice M. Barrows Elementary SchoolGrades: K-5Distance: 0.7 mi
- 8/10Walter S Parker Middle SchoolGrades: 6-8Distance: 0.5 mi
- 9/10Reading Memorial High SchoolGrades: 9-12Distance: 0.4 mi
Schools provided by the listing agent
- Elementary: Barrows
- Middle: Parker
- High: Rmhs
Source: MLS PIN. This data may not be complete. We recommend contacting the local school district to confirm school assignments for this home.
Get a cash offer in 3 minutes
Find out how much your home could sell for in as little as 3 minutes with a no-obligation cash offer.
Estimated market value
$1,309,300
Get a cash offer in 3 minutes
Find out how much your home could sell for in as little as 3 minutes with a no-obligation cash offer.
Estimated market value
$1,309,300

