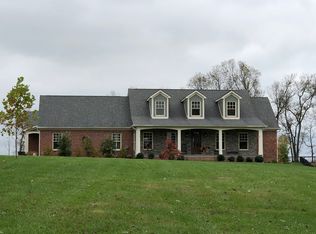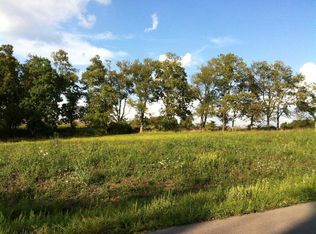Sold for $950,000 on 05/22/25
$950,000
100 Grable Ln, Georgetown, KY 40324
4beds
2,679sqft
Single Family Residence
Built in 2012
5.26 Acres Lot
$955,100 Zestimate®
$355/sqft
$2,858 Estimated rent
Home value
$955,100
$850,000 - $1.07M
$2,858/mo
Zestimate® history
Loading...
Owner options
Explore your selling options
What's special
Escape to the countryside with this charming farmhouse! Offering the perfect blend of timeless craftsmanship & rustic charm nestled on 5.26 acres. This home offers a stunning front porch-perfect for morning coffee & sunset views. Featuring 4 beds & 3 baths, a spacious kitchen with a farmhouse sink, newer appliances, granite & butcher block countertops, two cozy living areas, one with a fireplace for those crisp country nights, first floor bedroom or office, & full bath. Upstairs you will find a spacious primary bedroom and two other bedrooms. Both levels feature 9 ft ceilings & an unfinished basement for storage or additional living space. Step outside & enjoy the screened in back porch & patio area perfect for all your outdoor activities. Bonus: A Large Shop!! Whether you're a hobbyist, farmer, or need extra storage, the fully equipped 40x60 shop with climate controlled has finished office space, a full bath, wash sink, & a large overhead door. The shop provides ample space for all your projects and equipment. Whether you're looking for a peaceful escape or country lifestyle, this home offers the best of both worlds! Across from Evans Orchard & only 15 minutes to Lexington!
Zillow last checked: 8 hours ago
Listing updated: August 29, 2025 at 12:08am
Listed by:
Makaylyn Sharp 859-519-0306,
Christies International Real Estate Bluegrass
Bought with:
Linda Willson, 188269
Homes & Horse Farms Real Estate
Source: Imagine MLS,MLS#: 25007827
Facts & features
Interior
Bedrooms & bathrooms
- Bedrooms: 4
- Bathrooms: 3
- Full bathrooms: 3
Primary bedroom
- Level: Second
Bedroom 1
- Level: First
Bedroom 2
- Level: Second
Bedroom 3
- Level: Second
Bathroom 1
- Description: Full Bath
- Level: First
Bathroom 2
- Description: Full Bath
- Level: Second
Bathroom 3
- Description: Full Bath
- Level: Second
Dining room
- Level: First
Dining room
- Level: First
Family room
- Level: First
Family room
- Level: First
Foyer
- Level: First
Foyer
- Level: First
Kitchen
- Level: First
Living room
- Level: First
Living room
- Level: First
Utility room
- Level: First
Heating
- Electric
Cooling
- Electric
Appliances
- Included: Dishwasher, Microwave, Refrigerator, Oven, Range
- Laundry: Electric Dryer Hookup, Washer Hookup
Features
- Entrance Foyer, Eat-in Kitchen, Walk-In Closet(s), Ceiling Fan(s)
- Flooring: Carpet, Hardwood, Tile
- Windows: Screens
- Basement: Unfinished
- Has fireplace: Yes
- Fireplace features: Living Room, Wood Burning
Interior area
- Total structure area: 2,679
- Total interior livable area: 2,679 sqft
- Finished area above ground: 2,679
- Finished area below ground: 0
Property
Parking
- Total spaces: 2
- Parking features: Attached Garage, Driveway, Other
- Garage spaces: 2
- Has uncovered spaces: Yes
Features
- Levels: Two
- Patio & porch: Deck, Patio, Porch
- Fencing: Wood
- Has view: Yes
- View description: Rural, Trees/Woods, Farm
Lot
- Size: 5.26 Acres
Details
- Additional structures: Other
- Parcel number: 22800091.000
Construction
Type & style
- Home type: SingleFamily
- Architectural style: Split Level
- Property subtype: Single Family Residence
Materials
- HardiPlank Type
- Foundation: Block
- Roof: Dimensional Style,Shingle
Condition
- New construction: No
- Year built: 2012
Utilities & green energy
- Sewer: Septic Tank
- Water: Public
Community & neighborhood
Location
- Region: Georgetown
- Subdivision: Rural
Price history
| Date | Event | Price |
|---|---|---|
| 5/22/2025 | Sold | $950,000$355/sqft |
Source: | ||
| 5/6/2025 | Pending sale | $950,000$355/sqft |
Source: | ||
| 4/22/2025 | Contingent | $950,000$355/sqft |
Source: | ||
| 4/18/2025 | Listed for sale | $950,000+61%$355/sqft |
Source: | ||
| 6/9/2020 | Sold | $589,900$220/sqft |
Source: | ||
Public tax history
| Year | Property taxes | Tax assessment |
|---|---|---|
| 2022 | $5,118 -1.1% | $589,900 |
| 2021 | $5,173 +1367.6% | $589,900 +67.3% |
| 2017 | $353 -87.5% | $352,500 |
Find assessor info on the county website
Neighborhood: 40324
Nearby schools
GreatSchools rating
- 4/10Lemons Mill Elementary SchoolGrades: K-5Distance: 4.1 mi
- 6/10Royal Spring Middle SchoolGrades: 6-8Distance: 5.4 mi
- 6/10Scott County High SchoolGrades: 9-12Distance: 5.8 mi
Schools provided by the listing agent
- Elementary: Eastern
- Middle: Royal Spring
- High: Scott Co
Source: Imagine MLS. This data may not be complete. We recommend contacting the local school district to confirm school assignments for this home.

Get pre-qualified for a loan
At Zillow Home Loans, we can pre-qualify you in as little as 5 minutes with no impact to your credit score.An equal housing lender. NMLS #10287.

