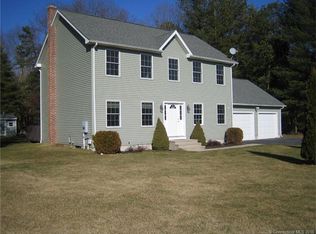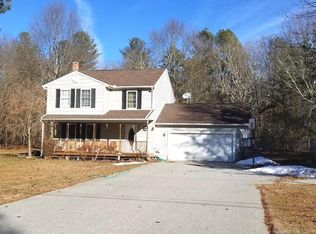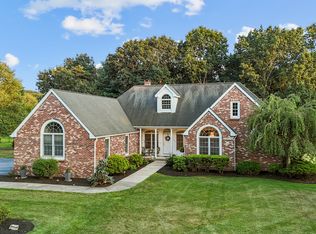Sold for $420,000 on 09/01/23
$420,000
100 Gloria Avenue, Killingly, CT 06239
3beds
1,872sqft
Single Family Residence
Built in 2005
1.02 Acres Lot
$489,000 Zestimate®
$224/sqft
$3,248 Estimated rent
Home value
$489,000
$465,000 - $513,000
$3,248/mo
Zestimate® history
Loading...
Owner options
Explore your selling options
What's special
Great cul-de-sac location for this spacious colonial style home. Bright, open floor plan features a large eat-in kitchen with island, a spacious living room, and a home office. The first floor also has a pantry closet, laundry, half bath, and coat closet. The second floor has a large primary bedroom suite with a full bath and walk in closet, two additional bedrooms, and another full bath. The seller is providing a credit towards new flooring on the second floor. The finished basement is currently used as a gym and a music room, and it would also make a great family room or playroom. The curtains in the music room are decorative, and will be removed before closing, leaving a uniform wall color in that space. Additional property features include central air, a paved driveway, and a two car garage. The large back deck leads to a beautiful, level back yard with a pool, playscape, firepit, and a shed. This home has been beautifully maintained, and is in move-in ready condition. Excellent neighborhood setting, on a non through street, with easy access to a bike path. Call to make an appointment to view this exceptional home and property! *** Deadline for highest and best offers is 7-17-2023 at 6pm. *** javascript:__doPostBack('m_lbSubmit','')
Zillow last checked: 8 hours ago
Listing updated: September 11, 2023 at 06:37am
Listed by:
Barbara A. Diaz 860-208-0243,
RE/MAX Bell Park Realty 860-774-7600
Bought with:
Danielle Goes-Pinto, RES.0810764
Global Realty
Source: Smart MLS,MLS#: 170584398
Facts & features
Interior
Bedrooms & bathrooms
- Bedrooms: 3
- Bathrooms: 3
- Full bathrooms: 2
- 1/2 bathrooms: 1
Primary bedroom
- Features: Full Bath, Walk-In Closet(s)
- Level: Upper
- Area: 320 Square Feet
- Dimensions: 20 x 16
Bedroom
- Features: Ceiling Fan(s)
- Level: Upper
- Area: 140 Square Feet
- Dimensions: 14 x 10
Bedroom
- Features: Ceiling Fan(s)
- Level: Upper
- Area: 120 Square Feet
- Dimensions: 12 x 10
Kitchen
- Features: Kitchen Island, Sliders
- Level: Main
- Area: 300 Square Feet
- Dimensions: 25 x 12
Living room
- Level: Main
- Area: 168 Square Feet
- Dimensions: 14 x 12
Office
- Level: Main
- Area: 156 Square Feet
- Dimensions: 13 x 12
Heating
- Baseboard, Oil
Cooling
- Central Air
Appliances
- Included: Oven/Range, Microwave, Refrigerator, Dishwasher, Washer, Dryer, Water Heater
- Laundry: Main Level
Features
- Open Floorplan
- Windows: Thermopane Windows
- Basement: Full,Partially Finished
- Attic: Access Via Hatch
- Has fireplace: No
Interior area
- Total structure area: 1,872
- Total interior livable area: 1,872 sqft
- Finished area above ground: 1,872
Property
Parking
- Total spaces: 2
- Parking features: Attached, Garage Door Opener, Paved
- Attached garage spaces: 2
- Has uncovered spaces: Yes
Features
- Patio & porch: Deck
- Has private pool: Yes
- Pool features: Above Ground
Lot
- Size: 1.02 Acres
- Features: Cul-De-Sac, Level
Details
- Parcel number: 2469542
- Zoning: LD
Construction
Type & style
- Home type: SingleFamily
- Architectural style: Colonial
- Property subtype: Single Family Residence
Materials
- Vinyl Siding
- Foundation: Concrete Perimeter
- Roof: Asphalt
Condition
- New construction: No
- Year built: 2005
Utilities & green energy
- Sewer: Septic Tank
- Water: Well
- Utilities for property: Underground Utilities, Cable Available
Green energy
- Energy efficient items: Windows
Community & neighborhood
Location
- Region: Killingly
- Subdivision: Danielson
Price history
| Date | Event | Price |
|---|---|---|
| 9/1/2023 | Sold | $420,000+5%$224/sqft |
Source: | ||
| 7/20/2023 | Pending sale | $399,900$214/sqft |
Source: | ||
| 7/14/2023 | Listed for sale | $399,900+77.7%$214/sqft |
Source: | ||
| 2/20/2015 | Sold | $225,000-8.9%$120/sqft |
Source: | ||
| 12/12/2014 | Price change | $247,000-4.6%$132/sqft |
Source: RE/MAX Bell Park Realty #E279014 | ||
Public tax history
| Year | Property taxes | Tax assessment |
|---|---|---|
| 2025 | $6,353 +5.5% | $291,000 |
| 2024 | $6,024 +11.3% | $291,000 +47.2% |
| 2023 | $5,412 +6.5% | $197,660 -0.3% |
Find assessor info on the county website
Neighborhood: 06239
Nearby schools
GreatSchools rating
- 7/10Killingly Memorial SchoolGrades: 2-4Distance: 2.9 mi
- 4/10Killingly Intermediate SchoolGrades: 5-8Distance: 5.4 mi
- 4/10Killingly High SchoolGrades: 9-12Distance: 6.2 mi
Schools provided by the listing agent
- Elementary: Killingly
- Middle: Killingly
- High: Killingly
Source: Smart MLS. This data may not be complete. We recommend contacting the local school district to confirm school assignments for this home.

Get pre-qualified for a loan
At Zillow Home Loans, we can pre-qualify you in as little as 5 minutes with no impact to your credit score.An equal housing lender. NMLS #10287.


