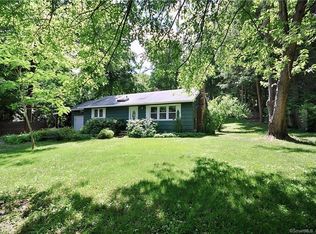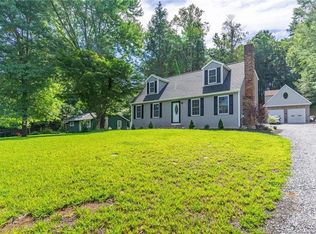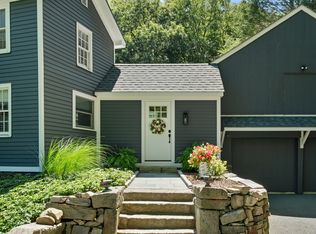Sold for $720,000 on 05/11/23
$720,000
100 Glen Road, Newtown, CT 06482
4beds
3,560sqft
Single Family Residence
Built in 2007
0.58 Acres Lot
$774,900 Zestimate®
$202/sqft
$4,739 Estimated rent
Home value
$774,900
$736,000 - $814,000
$4,739/mo
Zestimate® history
Loading...
Owner options
Explore your selling options
What's special
Wow! Upon arriving at this home, you will notice the magnificent stonework all around this home. Over 3000 square feet of living square footage with plenty of room for all! Large, open gourmet kitchen w/center Island, beverage fridge, granite and stainless steel appliances. The kitchen is open to the dining and family rooms with a cozy stone fireplace with built-ins & gleaming hardwood floors. On the main level, you'll also find an office, living room, and a bathroom. The 2nd level features the large primary bedroom suite w stand up shower, jacuzzi & 2 walk in closets along with 3 additional bedrooms and another full bath. (3 full and 1 half baths total). The lower level provides access thru the 2 car garage. You'll find a mud room, a full bath & media/office room. Sliders from the kitchen lead to a breathtaking stone patio, and fabulous outdoor entertainers dream. Check out the built in kitchenette, grill, pizza oven, fountain, freestanding fireplace, and hot tub! If that's not enough, wait until you see the finished shed/barn! Perfect spot to watch football games, have game night, foosball & more. There's more! Don't miss the exercise room off of the garage! Please submit offer on Standard Form Real Estate Contract. Thank you. ***Seller will be installing 15 Evergreen Trees to provide a privacy barrier to the commercial property next door. Please submit offer on Standard Form Real Estate Contract. Thank you.
Zillow last checked: 8 hours ago
Listing updated: May 11, 2023 at 03:34pm
Listed by:
Dawn Masella 203-512-3429,
Coldwell Banker Realty 860-354-4111
Bought with:
Craig Ings, REB.0758540
Hill Top Real Estate, LLC
Craig Ings
Hill Top Real Estate, LLC
Source: Smart MLS,MLS#: 170559408
Facts & features
Interior
Bedrooms & bathrooms
- Bedrooms: 4
- Bathrooms: 4
- Full bathrooms: 3
- 1/2 bathrooms: 1
Primary bedroom
- Features: Full Bath, Hydro-Tub, Stall Shower, Tile Floor, Walk-In Closet(s), Wall/Wall Carpet
- Level: Upper
- Area: 308 Square Feet
- Dimensions: 14 x 22
Bedroom
- Features: Hardwood Floor
- Level: Upper
- Area: 182 Square Feet
- Dimensions: 14 x 13
Bedroom
- Features: Hardwood Floor
- Level: Main
- Area: 143 Square Feet
- Dimensions: 11 x 13
Bedroom
- Features: Wall/Wall Carpet
- Level: Upper
- Area: 143 Square Feet
- Dimensions: 11 x 13
Bathroom
- Features: Full Bath
- Level: Upper
- Area: 88 Square Feet
- Dimensions: 11 x 8
Bathroom
- Features: Hydro-Tub, Stall Shower
- Level: Upper
- Area: 112 Square Feet
- Dimensions: 8 x 14
Bathroom
- Level: Lower
- Area: 168 Square Feet
- Dimensions: 14 x 12
Bathroom
- Level: Main
- Area: 64 Square Feet
- Dimensions: 8 x 8
Dining room
- Features: Built-in Features, Dining Area, Fireplace, Hardwood Floor
- Level: Main
Kitchen
- Features: Built-in Features, Combination Liv/Din Rm, Dining Area, Fireplace, Hardwood Floor, Kitchen Island
- Level: Main
- Area: 504 Square Feet
- Dimensions: 36 x 14
Living room
- Features: Hardwood Floor
- Level: Main
- Area: 196 Square Feet
- Dimensions: 14 x 14
Office
- Features: Hardwood Floor
- Level: Main
- Area: 196 Square Feet
- Dimensions: 14 x 14
Other
- Features: Hardwood Floor
- Level: Lower
- Area: 156 Square Feet
- Dimensions: 12 x 13
Other
- Level: Lower
- Area: 189 Square Feet
- Dimensions: 21 x 9
Rec play room
- Features: Hardwood Floor
- Level: Lower
- Area: 196 Square Feet
- Dimensions: 14 x 14
Heating
- Zoned, Oil
Cooling
- Central Air
Appliances
- Included: Indoor Grill, Oven, Microwave, Range Hood, Refrigerator, Dishwasher, Washer, Dryer, Water Heater
- Laundry: Upper Level, Mud Room
Features
- Sound System, Entrance Foyer
- Basement: Finished,Heated,Cooled,Garage Access,Walk-Out Access,Liveable Space
- Attic: Storage
- Number of fireplaces: 3
Interior area
- Total structure area: 3,560
- Total interior livable area: 3,560 sqft
- Finished area above ground: 2,560
- Finished area below ground: 1,000
Property
Parking
- Total spaces: 2
- Parking features: Attached, Garage Door Opener
- Attached garage spaces: 2
Features
- Patio & porch: Patio
- Exterior features: Outdoor Grill, Lighting, Stone Wall
- Spa features: Heated
Lot
- Size: 0.58 Acres
- Features: Split Possible
Details
- Additional structures: Barn(s), Cabana, Shed(s)
- Parcel number: 209011
- Zoning: R-1
Construction
Type & style
- Home type: SingleFamily
- Architectural style: Colonial
- Property subtype: Single Family Residence
Materials
- Vinyl Siding
- Foundation: Concrete Perimeter
- Roof: Fiberglass
Condition
- New construction: No
- Year built: 2007
Utilities & green energy
- Sewer: Septic Tank
- Water: Well
Community & neighborhood
Community
- Community features: Health Club, Lake, Park, Near Public Transport, Shopping/Mall
Location
- Region: Sandy Hook
- Subdivision: Sandy Hook
Price history
| Date | Event | Price |
|---|---|---|
| 5/11/2023 | Sold | $720,000+2.9%$202/sqft |
Source: | ||
| 5/11/2023 | Contingent | $700,000$197/sqft |
Source: | ||
| 3/31/2023 | Listed for sale | $700,000$197/sqft |
Source: | ||
| 12/14/2022 | Listing removed | -- |
Source: | ||
| 10/19/2022 | Price change | $700,000-6.5%$197/sqft |
Source: | ||
Public tax history
| Year | Property taxes | Tax assessment |
|---|---|---|
| 2025 | $10,462 +6.6% | $364,020 |
| 2024 | $9,818 +2.8% | $364,020 |
| 2023 | $9,552 +10.3% | $364,020 +45.8% |
Find assessor info on the county website
Neighborhood: Sandy Hook
Nearby schools
GreatSchools rating
- 7/10Hawley Elementary SchoolGrades: K-4Distance: 2.1 mi
- 7/10Newtown Middle SchoolGrades: 7-8Distance: 2.2 mi
- 9/10Newtown High SchoolGrades: 9-12Distance: 1.7 mi

Get pre-qualified for a loan
At Zillow Home Loans, we can pre-qualify you in as little as 5 minutes with no impact to your credit score.An equal housing lender. NMLS #10287.
Sell for more on Zillow
Get a free Zillow Showcase℠ listing and you could sell for .
$774,900
2% more+ $15,498
With Zillow Showcase(estimated)
$790,398

