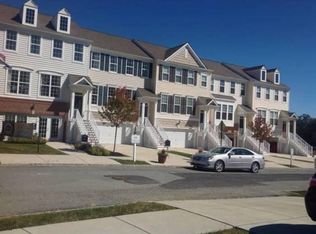Three level stone front END-UNIT townhome on a cul-de-sac in the "Terrace at Montgomery" community. Main level has open floor plan with plenty of natural light. Eat-in kitchen includes granite countertops, newer stainless steel appliances, island and breakfast room with bay window. BONUS sunroom has sliding glass door to wrap around deck. Perfect spot to enjoy the outdoors. Huge living room with newer wood floors completes the level. Upstairs you will find the expanded master bedroom complete with his & her W/I closets, private bath with Jacuzzi tub and stand up shower, ceramic tile floors and dual vanity. Down the hall to another full bathroom with ceramic tile floors and two other bedrooms. The lower level features lots of finished space, recessed lighting, chair rail molding, laundry area and newer wood floors. Wonderful private location in the rear of the community overlooking woods and open space. Award winning North Penn School District! Only minutes to Wegmans, Costco, Starbucks, Iron Hill Brewery, The Pour House, Miller's Ale House, Montgomeryville Mall, Septa R5 regional rail and all major roadways. Landlord pays the HOA fee that includes lawn care and trash. Good credit and monthly income of at least $9,000 (3 times the monthly rent) with strong employment history is required. Sorry but NO PETS! Call today before this one is gone! Pictures were taken before current tenant moved in. Most rooms have now been painted light gray color.
Townhouse for rent
$3,000/mo
100 General Hancock Blvd, North Wales, PA 19454
3beds
2,100sqft
Price may not include required fees and charges.
Townhouse
Available now
No pets
Central air, electric, ceiling fan
In unit laundry
2 Attached garage spaces parking
Natural gas, forced air
What's special
Stone frontExpanded master bedroomPrivate locationBonus sunroomOpen floor planLaundry areaRecessed lighting
- 62 days
- on Zillow |
- -- |
- -- |
Travel times
Prepare for your first home with confidence
Consider a first-time homebuyer savings account designed to grow your down payment with up to a 6% match & 4.15% APY.
Facts & features
Interior
Bedrooms & bathrooms
- Bedrooms: 3
- Bathrooms: 3
- Full bathrooms: 2
- 1/2 bathrooms: 1
Rooms
- Room types: Dining Room, Family Room
Heating
- Natural Gas, Forced Air
Cooling
- Central Air, Electric, Ceiling Fan
Appliances
- Included: Dishwasher, Dryer, Microwave, Range, Refrigerator, Washer
- Laundry: In Unit, Lower Level
Features
- Breakfast Area, Ceiling Fan(s), Eat-in Kitchen, Kitchen Island, Pantry, Recessed Lighting, Upgraded Countertops
- Flooring: Carpet
Interior area
- Total interior livable area: 2,100 sqft
Property
Parking
- Total spaces: 2
- Parking features: Attached, Driveway, Parking Lot, Private, Covered
- Has attached garage: Yes
- Details: Contact manager
Features
- Exterior features: Contact manager
Details
- Parcel number: 460000944936
Construction
Type & style
- Home type: Townhouse
- Architectural style: Colonial
- Property subtype: Townhouse
Condition
- Year built: 2000
Utilities & green energy
- Utilities for property: Garbage
Building
Management
- Pets allowed: No
Community & HOA
Location
- Region: North Wales
Financial & listing details
- Lease term: Contact For Details
Price history
| Date | Event | Price |
|---|---|---|
| 4/22/2025 | Listed for rent | $3,000+7.1%$1/sqft |
Source: Bright MLS #PAMC2136916 | ||
| 1/10/2024 | Listing removed | -- |
Source: Bright MLS #PAMC2090036 | ||
| 11/27/2023 | Listed for rent | $2,800+7.7%$1/sqft |
Source: Bright MLS #PAMC2090036 | ||
| 12/23/2021 | Listing removed | -- |
Source: | ||
| 11/29/2021 | Listed for rent | $2,600+18.2%$1/sqft |
Source: | ||
![[object Object]](https://photos.zillowstatic.com/fp/5a168fcf3d410da625beae55b7a8e8ac-p_i.jpg)
