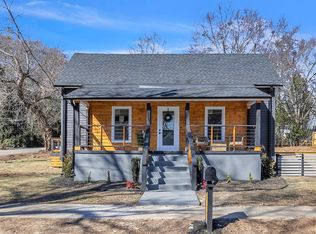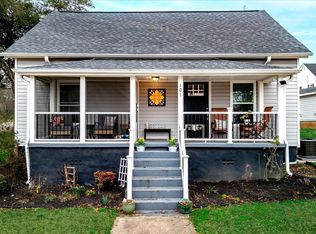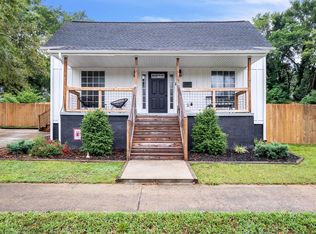Sold for $202,500
$202,500
100 Garrison St, Easley, SC 29640
2beds
940sqft
Single Family Residence
Built in ----
-- sqft lot
$209,400 Zestimate®
$215/sqft
$1,356 Estimated rent
Home value
$209,400
$199,000 - $220,000
$1,356/mo
Zestimate® history
Loading...
Owner options
Explore your selling options
What's special
Come live your best life in this 2 bedroom 1 bath bungalow only 3 blocks from downtown Easley. Relax on your front porch and enjoy thequarter acre fenced corner lot full of flowers or take a short stroll to the restaurants on Main Street, life is full of opportunities at your new cozybungalow. This charming property is the ideal location for your primary residence or short term rental investment. As you enter the front doorinto the main living room you will immediately notice the abundance of natural light reflecting off of the original hardwood floors. On your left youwill find the large master with dual closets and the original fireplace which now serves as a decorative cornerstone of the space. The tiledkitchen features new stainless steel appliances and a stainless steel sink framed by two windows looking out on the mature landscape.Connected to the kitchen and framed by a rolling barn door is the tiled bathroom and laundry space with updated vanity. The natural light that ispervasive throughout the house also pours into the laundry area which features a washer and dryer. Completing the house is a cute guestbedroom with a window overlooking the private backyard space. Let the dogs out the back door to enjoy the fully fenced back yard with plentyof space to run around. The yard also contains a large new storage shed with room for your lawnmower, gardening tools, and hobby studio.The property has been recently surveyed for the install of a 2 car garage. New vapor barrier in the crawlspace and attic insulation installed in2023. Enjoy this unique combination of walkable proximity to charming downtown Easley, large lot with no HOA, and just a 20 minute drive toGreenville.
Zillow last checked: 8 hours ago
Listing updated: October 03, 2024 at 01:53pm
Listed by:
Lindsey Kovach 336-420-1600,
Keller Williams Greenville Cen
Bought with:
AGENT NONMEMBER
NONMEMBER OFFICE
Source: WUMLS,MLS#: 20273442 Originating MLS: Western Upstate Association of Realtors
Originating MLS: Western Upstate Association of Realtors
Facts & features
Interior
Bedrooms & bathrooms
- Bedrooms: 2
- Bathrooms: 1
- Full bathrooms: 1
- Main level bathrooms: 1
- Main level bedrooms: 2
Primary bedroom
- Level: Main
- Dimensions: 16x15
Bedroom 2
- Level: Main
- Dimensions: 13x11
Kitchen
- Level: Main
- Dimensions: 18x11
Laundry
- Level: Main
- Dimensions: 6x5
Living room
- Level: Main
- Dimensions: 16x15
Heating
- Forced Air, Natural Gas
Cooling
- Central Air, Electric, Forced Air
Appliances
- Included: Dryer, Dishwasher, Electric Oven, Electric Range, Refrigerator, Smooth Cooktop, Tankless Water Heater
Features
- Ceiling Fan(s), Laminate Countertop, Main Level Primary
- Flooring: Vinyl, Wood
- Windows: Tilt-In Windows
- Basement: None,Crawl Space
Interior area
- Total interior livable area: 940 sqft
- Finished area above ground: 940
- Finished area below ground: 0
Property
Parking
- Total spaces: 1
- Parking features: Detached, Garage
- Garage spaces: 1
Features
- Levels: One
- Stories: 1
- Patio & porch: Deck, Front Porch
- Exterior features: Deck, Porch
Lot
- Features: Corner Lot, Outside City Limits, Other, Subdivision, See Remarks
Details
- Parcel number: 502910259829
Construction
Type & style
- Home type: SingleFamily
- Architectural style: Bungalow
- Property subtype: Single Family Residence
Materials
- Vinyl Siding
- Foundation: Crawlspace
- Roof: Composition,Shingle
Utilities & green energy
- Sewer: Public Sewer
- Water: Public
- Utilities for property: Sewer Available, Water Available
Community & neighborhood
Security
- Security features: Smoke Detector(s)
Location
- Region: Easley
- Subdivision: Glenwood Mill
HOA & financial
HOA
- Has HOA: No
Other
Other facts
- Listing agreement: Exclusive Right To Sell
Price history
| Date | Event | Price |
|---|---|---|
| 12/2/2025 | Listing removed | $219,000$233/sqft |
Source: | ||
| 5/16/2025 | Listed for sale | $219,000+8.1%$233/sqft |
Source: | ||
| 5/31/2024 | Sold | $202,500-1.2%$215/sqft |
Source: | ||
| 4/29/2024 | Pending sale | $205,000$218/sqft |
Source: | ||
| 4/29/2024 | Contingent | $205,000$218/sqft |
Source: | ||
Public tax history
| Year | Property taxes | Tax assessment |
|---|---|---|
| 2024 | $1,671 +161.9% | $5,400 |
| 2023 | $638 -17.5% | $5,400 +41.4% |
| 2022 | $773 -21.2% | $3,820 |
Find assessor info on the county website
Neighborhood: 29640
Nearby schools
GreatSchools rating
- 5/10East End Elementary SchoolGrades: PK-5Distance: 0.6 mi
- 4/10Richard H. Gettys Middle SchoolGrades: 6-8Distance: 1.1 mi
- 6/10Easley High SchoolGrades: 9-12Distance: 3.2 mi
Schools provided by the listing agent
- Elementary: East End Elem
- Middle: Richard H Gettys Middle
- High: Easley High
Source: WUMLS. This data may not be complete. We recommend contacting the local school district to confirm school assignments for this home.
Get a cash offer in 3 minutes
Find out how much your home could sell for in as little as 3 minutes with a no-obligation cash offer.
Estimated market value
$209,400


