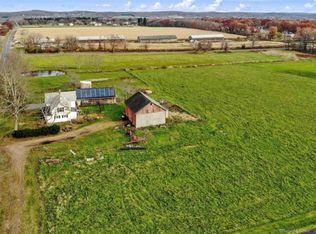Opportunity knocks!!! Property priced to move!! Outstanding construction with many special amenities. Open floor plan, bright, sunny, lots of windows. Gas fireplace visible from both the kitchen and family room. Great breakfast nook with slider to rear porch. Upper level bonus room can be additional level family room or 5th bedroom. Tons of storage and closet areas, plus huge unfinished basement. Hook up installed for whole house generator. Lots of room to roam on this spacious non-development lot Additional land available for someone who may want horses. No further homes have been approved for this location, and no application for other new homes are on file. Property has long driveway off Frog Hollow Road-House faces Abbot Road.
This property is off market, which means it's not currently listed for sale or rent on Zillow. This may be different from what's available on other websites or public sources.

