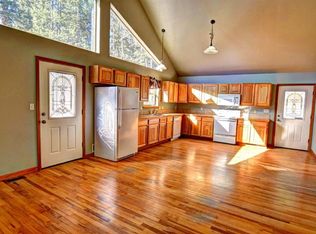NEW CONSTRUCTION IN A PRIME LOCATION!! Custom 4 bedroom, 2.5 bath home has a stunning rustic look with a modern design. Vaulted T&G ceilings, open floor plan. "Hand scraped" maintenance free laminate wood flooring, on-demand water heater, butcher block countertops, Hickory cabinets, rock trimmed gas fireplace, private Master suite with jetted tub. covered porch, spacious loft. Home is expected to be complete by the end of October 2020. No showings before September 29th.
This property is off market, which means it's not currently listed for sale or rent on Zillow. This may be different from what's available on other websites or public sources.

