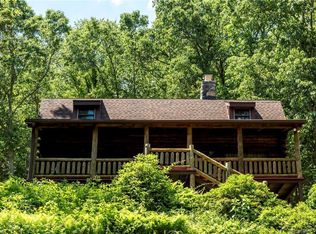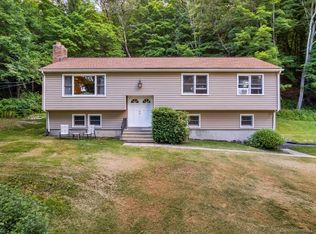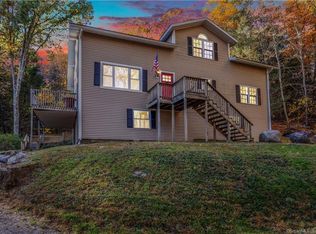MOVE RIGHT INTO THIS PRIVATE & SECLUDED HOME ON 3.31 ACRES !! 7 Rms, 3 Brs, 2.5 Baths With Large Farm Fenced Yard With Beautiful Playscape & Detached Red Barn, Call To Schedule Your Personal Appointment, (24 Hr Notice Required) Main Level Offers An Open Kitchen / Dining Rooms With Granite Counters & SS Appliances, View Your Outdoor Private Back Yard While Enjoying Breakfast/Lunch/Dinner or Your Favorite Beverage, Lots of Stunning White Oak Hardwood Floors, Comfortable Living Room With The Traditional New England Stone Fireplace To Relax, Unwind & Enjoy After a Long Day.., Upper Level Bedrooms & 2 Full Baths, Walkout Lower Level Family Room With Country Cabin Panels, Bonus Lower Level Area Offers Home Office & Play Area or Your Exercise & Gaming Space !! You Must See This Home, Call Now To Schedule Your Private Showing !!! Updates Include 2020 NEW ROOF, FRONT DECK, SOME THERMOPANE WINDOWS, FARM STYLE FENCING, PLAYSCAPE SET, BRIGGS & STRANTON 20KW AUTOMATIC PROPANE TRANSFER GENERATOR, 2 PROPANE TANKS, NEW CENTRAL AC SYSTEM, WELL PUMP WATER TANK, OIL FIRED WATER HEATER, EXTERIOR PAINT, 2018 Three ZONE OIL HEAT, Indirect 50 GLN HOT WATER BOILER less than 1 month old, 2017 WHITE OAK HARDWOOD FLOORS, GRANITE KITCHEN, STAINLESS STEEL... Minutes To ALL OXFORD Schools, Library, PARKS & PLAYGROUNDS, Great Commuter Location To Highways, Shopping, Medical Facilities, 24 Hour Notice Please, Remove Shoes Upon Entering, Thank You.
This property is off market, which means it's not currently listed for sale or rent on Zillow. This may be different from what's available on other websites or public sources.


