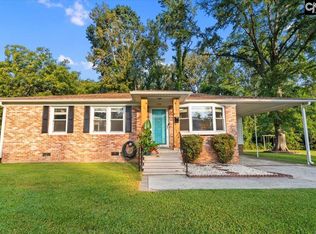MOVE IN CONDITION!! This 3 Bedroom, Brick Ranch is READY and WAITING FOR A NEW FAMILY! This home Features and OPEN FLOORPLAN INSIDE and POOL with HUGE DECK, HOT TUB, TRELLIS COVERED PATIO, Fenced Yard and 20X30 GARAGE/WORKSHOP! Thats right, its perfect for that man that needs his space to TINKER! But the inside is perfect for the FAMILY! The Open Kitchen offers Gas Cooking, Stainless Dishwasher & Refrigerator, a Wall Oven and a 3 Person Bar! Youll find HARDWOOD FLOORS & GAS LOGS IN THE GREATROOM! This Seller has already done all the Updates to the home! There is a new architectural shingle roof and NEW WINDOWS!! Whoohooo! You must see 100 Fred Street today. This unique home on nearly an acre lot will not last long! It also qualifies for 100% Financing!
This property is off market, which means it's not currently listed for sale or rent on Zillow. This may be different from what's available on other websites or public sources.

