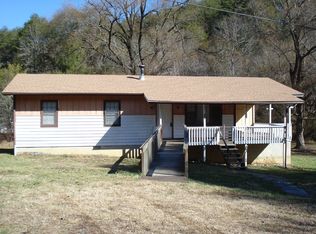Close to the hospital and college, this one level 3/2 ranch it situated on an unrestricted 1.25 acre lot with plenty of room for gardening or pets! Inside, the unique floor to celling fireplace is the center of attention along with the vaulted ceilings and open concept floor plan. Nifty loft space in one of the guest rooms is perfect for a play room or reading nook. An additional bedroom and bathroom along side a large half bath/laundry room combo give this home plenty of room to grow, The large master has a great on suite bath and opens up to the great oversized covered deck out back. Perfect for entertaining or enjoying your private wooded back yard. So many desirable features!
This property is off market, which means it's not currently listed for sale or rent on Zillow. This may be different from what's available on other websites or public sources.
