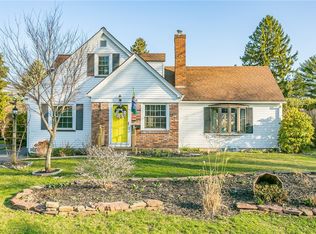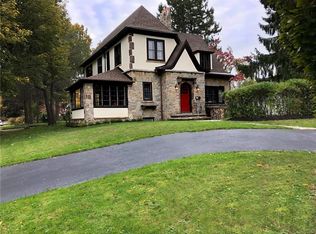Charming colonial in wonderful neighborhood. Wonderful condition and great lay out. Brand new front door and new tiled foyer create a warm welcome. Large living room with fireplace and hardwood floors, All new windows in front of the home and several others also replaced. Updated kitchen with modern appliances, breakfast bar, large pantry and broom closet, open to morning room with sliders to new deck and large yard. Convenient first floor powder room. Attached garage, full basement with finished area great for hobbies or play. Updated bath with pedestal sink and exhaust fan, three bedrooms on second floor, large master, hardwood floors and ceiling fans in all bedrooms. Tasteful decor through out. A home you will love!
This property is off market, which means it's not currently listed for sale or rent on Zillow. This may be different from what's available on other websites or public sources.

