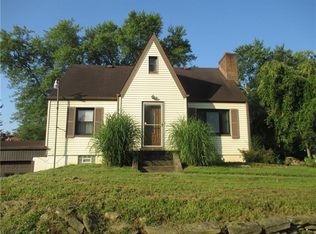Sold for $115,000 on 05/12/23
$115,000
100 Frank Ln, Rochester, PA 15074
3beds
1,525sqft
Single Family Residence
Built in 1942
0.65 Acres Lot
$205,800 Zestimate®
$75/sqft
$1,405 Estimated rent
Home value
$205,800
$185,000 - $228,000
$1,405/mo
Zestimate® history
Loading...
Owner options
Explore your selling options
What's special
Charming 3 bedroom home situated on a level homesite. As you enter the property, you will be greeted by a spacious living area with hardwood floors that extend throughout the 1st and 2nd floors. Arched entry leads to dining room, creating a welcoming ambiance. Ample kitchen cabinets provide plenty of storage space for all your items. Main level of home also includes 2 bedrooms & a full bath. This home is not your typical cape cod home, as the 2nd floor does not have the drastic sloped ceilings commonly associated with this style of home. 2nd floor bedroom is currently used as owner's suite, complete with 5'5" x 2'9" closet, powder room & 2 other areas that could be utilized as an office, sitting room, etc. Huge unfinished basement is divided into several areas: 23x12 space, 8x8 utility room, 25x12 room & 11x8 laundry area. The basement also features a walk-out, offering plenty of potential for additional living space or storage. A perfect blend of charm, functionality & potential.
Zillow last checked: 8 hours ago
Listing updated: May 12, 2023 at 10:05am
Listed by:
Barbara Averell 888-397-7352,
EXP REALTY LLC
Bought with:
Carie Ellis, RS349524
EXP REALTY LLC
Source: WPMLS,MLS#: 1597748 Originating MLS: West Penn Multi-List
Originating MLS: West Penn Multi-List
Facts & features
Interior
Bedrooms & bathrooms
- Bedrooms: 3
- Bathrooms: 1
- Full bathrooms: 1
Primary bedroom
- Level: Main
- Dimensions: 12x12
Bedroom 2
- Level: Main
- Dimensions: 12x10
Bedroom 3
- Level: Upper
- Dimensions: 14x13
Bonus room
- Level: Upper
- Dimensions: 12x6
Den
- Level: Upper
- Dimensions: 8x8
Dining room
- Level: Main
- Dimensions: 12x10
Entry foyer
- Level: Main
- Dimensions: 5x5
Kitchen
- Level: Main
- Dimensions: 10x7
Living room
- Level: Main
- Dimensions: 13x12
Heating
- Forced Air, Gas
Cooling
- Wall/Window Unit(s)
Appliances
- Included: Some Gas Appliances, Refrigerator, Stove
Features
- Window Treatments
- Flooring: Hardwood, Other
- Windows: Window Treatments
- Basement: Walk-Out Access
Interior area
- Total structure area: 1,525
- Total interior livable area: 1,525 sqft
Property
Parking
- Total spaces: 3
- Parking features: Off Street
Features
- Levels: One and One Half
- Stories: 1
- Pool features: None
Lot
- Size: 0.65 Acres
- Dimensions: 254 x 95 x 290 x 98
Details
- Parcel number: 760130101000
Construction
Type & style
- Home type: SingleFamily
- Architectural style: Cape Cod
- Property subtype: Single Family Residence
Materials
- Brick
- Roof: Asphalt
Condition
- Resale
- Year built: 1942
Details
- Warranty included: Yes
Utilities & green energy
- Sewer: Septic Tank
- Water: Well
Community & neighborhood
Location
- Region: Rochester
Price history
| Date | Event | Price |
|---|---|---|
| 5/12/2023 | Sold | $115,000+21.1%$75/sqft |
Source: | ||
| 3/28/2023 | Contingent | $95,000$62/sqft |
Source: | ||
| 3/24/2023 | Listed for sale | $95,000+79.2%$62/sqft |
Source: | ||
| 1/3/2008 | Sold | $53,000$35/sqft |
Source: Public Record | ||
Public tax history
| Year | Property taxes | Tax assessment |
|---|---|---|
| 2023 | $2,869 | $22,200 |
| 2022 | $2,869 | $22,200 |
| 2021 | $2,869 +1.2% | $22,200 |
Find assessor info on the county website
Neighborhood: 15074
Nearby schools
GreatSchools rating
- 6/10Rochester Area El SchoolGrades: K-5Distance: 0.9 mi
- 6/10Rochester Area Middle SchoolGrades: 6-8Distance: 0.9 mi
- 5/10Rochester Area High SchoolGrades: 9-12Distance: 0.9 mi
Schools provided by the listing agent
- District: Rochester Area
Source: WPMLS. This data may not be complete. We recommend contacting the local school district to confirm school assignments for this home.

Get pre-qualified for a loan
At Zillow Home Loans, we can pre-qualify you in as little as 5 minutes with no impact to your credit score.An equal housing lender. NMLS #10287.
