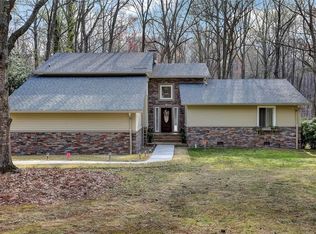Nestled on a 2.36-acre lot in Clarendon Subdivision, graced by mature trees and beautiful perennials, 100 Fox Creek Road is a custom-built family home. Featuring 5 large bedrooms and 4.5 baths and over 5,942 square feet of updated space, this custom home, with 5 car garages can satisfy any lifestyle. The main level offers elegant formals, an open family room with gas fireplace, a breathtaking sun room bathed in light from the wall of windows overlooking the private fenced pool area. Work from home in the main floor study or use it as a private workout room. Prepare amazing meals in the enormous kitchen with island & eating bar. Plus, a huge pantry/laundry room with storage. The owners retreat enjoys a sitting room with fireplace, two walk-in closets, plus an updated bath. The kids will enjoy the large bonus room with second staircase. You can relax on the large front porch or the screen porch that overlooks the backyard. Enjoy entertaining family and friends with your own private inground pool and BBQ cooking area with eating bar. There is also a firepit area that leads you to the bridge crossing the back-creek area. If your family has lots of large toys, then you will love the 5-car garage. 2 Car attached and 3 cars detached with an unfinished upstairs bonus room. No expense has been sparedand this home will impress the most discerning buyer! Close to town but located in the county!
This property is off market, which means it's not currently listed for sale or rent on Zillow. This may be different from what's available on other websites or public sources.
