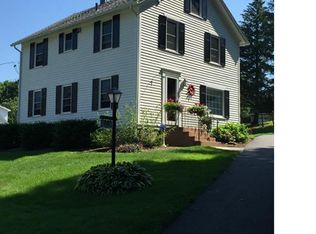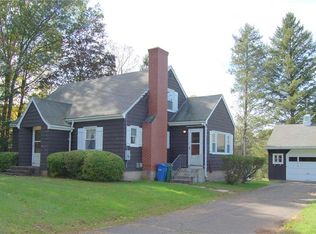Sold for $355,000 on 04/26/24
$355,000
100 Forest Street, Middletown, CT 06457
2beds
1,394sqft
Single Family Residence
Built in 1919
1.56 Acres Lot
$392,100 Zestimate®
$255/sqft
$2,130 Estimated rent
Home value
$392,100
$365,000 - $423,000
$2,130/mo
Zestimate® history
Loading...
Owner options
Explore your selling options
What's special
A unique opportunity for investors seeking to sub-divide to 3 properties and build 2 homes or for those dreaming of a vast piece of land. A picturesque 1.56-acre parcel, this charming Cape offers a blend of history, character, and development potential. The property features a 2-bedroom, 2-full bathroom home with a 2-car detached garage and a barn (Property was a small farm decades ago). If sub-divided, the additional 2 properties would have road frontage on Aston Lane. The spacious interior of the home boasts large rooms, with the 1st floor Family Room, eat-in Kitchen, Living Room and dining room, providing an ideal space for both daily living and entertaining. The bedrooms are generously sized as well, with built-ins, and the Master Bedroom includes a convenient walk-in closet. The enclosed porch at the front offers a cozy spot to enjoy the changing seasons. Hardwood and pine floors add warmth and charm throughout the home. A rear patio beckons for outdoor relaxation and gatherings, overlooking the expansive yard. This home boasts a DeDietrich boiler, vinyl windows, architectural roofing, and a newer hatchway door. Whether you're an investor, builder, or seeking a home with character and potential, 100 Forest St. presents an exceptional opportunity. This is the home and property you’ve been waiting for!
Zillow last checked: 8 hours ago
Listing updated: April 29, 2024 at 12:57pm
Listed by:
Jeff Coleman 860-471-3470,
Hagel & Assoc. Real Estate 860-635-8801
Bought with:
Rachael Cisz, RES.0802615
Berkshire Hathaway NE Prop.
Source: Smart MLS,MLS#: 170615964
Facts & features
Interior
Bedrooms & bathrooms
- Bedrooms: 2
- Bathrooms: 2
- Full bathrooms: 2
Primary bedroom
- Features: Built-in Features, Walk-In Closet(s), Softwood Floor
- Level: Upper
- Area: 187 Square Feet
- Dimensions: 11 x 17
Bedroom
- Features: Built-in Features, Softwood Floor
- Level: Upper
- Area: 198 Square Feet
- Dimensions: 11 x 18
Dining room
- Features: Wall/Wall Carpet
- Level: Main
- Area: 140 Square Feet
- Dimensions: 10 x 14
Family room
- Features: Laundry Hookup, Hardwood Floor
- Level: Main
- Area: 176 Square Feet
- Dimensions: 11 x 16
Kitchen
- Features: Hardwood Floor
- Level: Main
- Area: 198 Square Feet
- Dimensions: 11 x 18
Living room
- Features: Wall/Wall Carpet
- Level: Main
- Area: 176 Square Feet
- Dimensions: 11 x 16
Heating
- Radiator, Oil
Cooling
- None
Appliances
- Included: Oven/Range, Dishwasher, Water Heater
- Laundry: Lower Level, Main Level
Features
- Windows: Thermopane Windows
- Basement: Full,Unfinished,Interior Entry
- Attic: None
- Has fireplace: No
Interior area
- Total structure area: 1,394
- Total interior livable area: 1,394 sqft
- Finished area above ground: 1,394
Property
Parking
- Total spaces: 2
- Parking features: Barn, Detached
- Garage spaces: 2
Features
- Patio & porch: Enclosed, Patio
- Exterior features: Rain Gutters
Lot
- Size: 1.56 Acres
- Features: Sloped, Open Lot
Details
- Additional structures: Barn(s)
- Parcel number: 1005367
- Zoning: R-15
Construction
Type & style
- Home type: SingleFamily
- Architectural style: Cape Cod
- Property subtype: Single Family Residence
Materials
- Wood Siding
- Foundation: Concrete Perimeter
- Roof: Fiberglass
Condition
- New construction: No
- Year built: 1919
Utilities & green energy
- Sewer: Public Sewer
- Water: Well
- Utilities for property: Cable Available
Green energy
- Energy efficient items: Windows
Community & neighborhood
Community
- Community features: Library, Park
Location
- Region: Middletown
Price history
| Date | Event | Price |
|---|---|---|
| 4/26/2024 | Sold | $355,000-9%$255/sqft |
Source: | ||
| 3/28/2024 | Pending sale | $389,900$280/sqft |
Source: | ||
| 2/23/2024 | Price change | $389,900-2.5%$280/sqft |
Source: | ||
| 2/3/2024 | Listed for sale | $399,900$287/sqft |
Source: | ||
| 1/29/2024 | Pending sale | $399,900$287/sqft |
Source: | ||
Public tax history
| Year | Property taxes | Tax assessment |
|---|---|---|
| 2025 | $7,154 +5.7% | $183,910 |
| 2024 | $6,768 +4.8% | $183,910 |
| 2023 | $6,455 +15.7% | $183,910 +45.1% |
Find assessor info on the county website
Neighborhood: 06457
Nearby schools
GreatSchools rating
- 5/10Snow SchoolGrades: PK-5Distance: 0.5 mi
- 4/10Beman Middle SchoolGrades: 7-8Distance: 1.9 mi
- 4/10Middletown High SchoolGrades: 9-12Distance: 2.4 mi
Schools provided by the listing agent
- High: Middletown
Source: Smart MLS. This data may not be complete. We recommend contacting the local school district to confirm school assignments for this home.

Get pre-qualified for a loan
At Zillow Home Loans, we can pre-qualify you in as little as 5 minutes with no impact to your credit score.An equal housing lender. NMLS #10287.
Sell for more on Zillow
Get a free Zillow Showcase℠ listing and you could sell for .
$392,100
2% more+ $7,842
With Zillow Showcase(estimated)
$399,942
