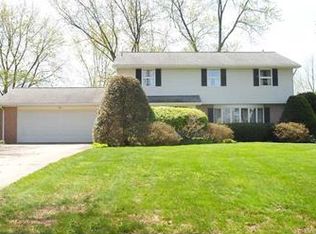Sold for $352,000 on 07/07/23
$352,000
100 Forest Grove Rd, Coraopolis, PA 15108
3beds
--sqft
Single Family Residence
Built in 1946
1.46 Acres Lot
$379,100 Zestimate®
$--/sqft
$2,355 Estimated rent
Home value
$379,100
$360,000 - $402,000
$2,355/mo
Zestimate® history
Loading...
Owner options
Explore your selling options
What's special
Welcome to this stunning 1.46 acre property. Starting with its large wrap around front porch w/ swing you'll fall in love with this lovingly maintained home. The main level features original hw floors, lots of natural light, living room w/ fireplace, large dining room, fully equipped eat-in kitchen w/ access to the 2 car garage & incredible backyard area. The main bedroom, updated bath with linen closet along with extra storage finish off this level. Upstairs are 2 bedrooms with large closets & an updated bath with linen closet. There are laundry chutes on both levels. The lower level features a game room area w/ built-ins, wet bar, bar stools incl along with wine fridge & pellet stove, a bath & oversized laundry area (w/d incl) with access to the backyard. The large driveway has ample parking for guests & wraps around to the back of house to a huge flat yard with a deck, firepit & large shed. Located minutes from I-79, I-376, Airport & Downtown Pgh. Close to shopping & dining.
Zillow last checked: 8 hours ago
Listing updated: July 07, 2023 at 02:21pm
Listed by:
Melissa Azzarelli 724-933-6300,
RE/MAX SELECT REALTY
Bought with:
Jessica Breidegam, RS311451
COLDWELL BANKER REALTY
Source: WPMLS,MLS#: 1608473 Originating MLS: West Penn Multi-List
Originating MLS: West Penn Multi-List
Facts & features
Interior
Bedrooms & bathrooms
- Bedrooms: 3
- Bathrooms: 3
- Full bathrooms: 3
Primary bedroom
- Level: Main
- Dimensions: 13X12
Bedroom 2
- Level: Upper
- Dimensions: 14X12
Bedroom 3
- Level: Upper
- Dimensions: 14X12
Dining room
- Level: Main
- Dimensions: 14X12
Game room
- Level: Lower
- Dimensions: 30X12
Kitchen
- Level: Main
- Dimensions: 14X13
Laundry
- Level: Lower
- Dimensions: 25X13
Living room
- Level: Main
- Dimensions: 15X12
Heating
- Forced Air, Gas
Cooling
- Central Air, Electric
Appliances
- Included: Some Gas Appliances, Dryer, Dishwasher, Disposal, Microwave, Refrigerator, Stove, Washer
Features
- Wet Bar, Kitchen Island, Pantry, Window Treatments
- Flooring: Hardwood, Tile, Carpet
- Windows: Window Treatments
- Basement: Finished,Walk-Up Access
- Number of fireplaces: 1
- Fireplace features: Gas, Family/Living/Great Room
Property
Parking
- Total spaces: 2
- Parking features: Attached, Garage, Garage Door Opener
- Has attached garage: Yes
Features
- Levels: One and One Half
- Stories: 1
- Pool features: None
Lot
- Size: 1.46 Acres
- Dimensions: 1.46
Details
- Parcel number: 0209P00224000000
Construction
Type & style
- Home type: SingleFamily
- Architectural style: Cape Cod
- Property subtype: Single Family Residence
Materials
- Brick
- Roof: Composition
Condition
- Resale
- Year built: 1946
Details
- Warranty included: Yes
Utilities & green energy
- Sewer: Public Sewer
- Water: Public
Community & neighborhood
Location
- Region: Coraopolis
Price history
| Date | Event | Price |
|---|---|---|
| 7/7/2023 | Sold | $352,000+17.3% |
Source: | ||
| 6/6/2023 | Contingent | $300,000 |
Source: | ||
| 6/1/2023 | Listed for sale | $300,000+130.8% |
Source: | ||
| 1/26/1998 | Sold | $130,000 |
Source: Public Record | ||
Public tax history
| Year | Property taxes | Tax assessment |
|---|---|---|
| 2025 | $3,538 +6.1% | $128,800 |
| 2024 | $3,335 +447.4% | $128,800 |
| 2023 | $609 | $128,800 |
Find assessor info on the county website
Neighborhood: 15108
Nearby schools
GreatSchools rating
- 7/10David E Williams Middle SchoolGrades: 5-8Distance: 1.3 mi
- 7/10Montour High SchoolGrades: 9-12Distance: 1 mi
Schools provided by the listing agent
- District: Montour
Source: WPMLS. This data may not be complete. We recommend contacting the local school district to confirm school assignments for this home.

Get pre-qualified for a loan
At Zillow Home Loans, we can pre-qualify you in as little as 5 minutes with no impact to your credit score.An equal housing lender. NMLS #10287.
