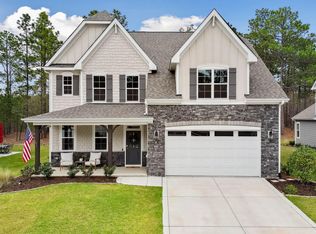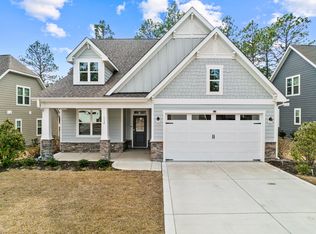Sold for $612,500
$612,500
100 Fontana Lake Rd, Aberdeen, NC 28315
5beds
3,323sqft
Single Family Residence
Built in 2020
10,454.4 Square Feet Lot
$626,700 Zestimate®
$184/sqft
$2,988 Estimated rent
Home value
$626,700
$564,000 - $696,000
$2,988/mo
Zestimate® history
Loading...
Owner options
Explore your selling options
What's special
*2.625% VA Assumable Loan*
Welcome to this stunning 5bd,3.5ba,home with 3,300+ sq.ft. of luxury living in Legacy Lakes,a golf course community offering tennis courts,a 24-hr gym,a pool,and in 2025, a playground and pickleball courts!
This corner lot features neighborhood views in the front and a spacious back patio with gorgeous golf course views.
Step inside to find exquisite finishes, high trace ceilings ,a wood walk-in pantry,and updated lighting throughout.The kitchen is a chef’s dream,featuring an oversized island and open sightlines to the breakfast nook and cozy living area.The first-floor primary is a true retreat with vaulted ceilings,a luxury tiled shower, and a large walk-in closet. Upstairs, the Jr suite features its own bath,and three more generously sized bedrooms along with a flex room that can be transformed for any need.Want more? 600 sq ft of unfinished space awaits your personal touch! Come see this incredible home!
Another bonus:Taexx in wall pest mgmt system
Zillow last checked: 8 hours ago
Listing updated: May 22, 2025 at 09:06am
Listed by:
BRITTANY ANN OLIVEIRA,
EXP REALTY LLC
Bought with:
BRITTANY ANN OLIVEIRA, 353545
EXP REALTY LLC
Source: LPRMLS,MLS#: 738487 Originating MLS: Longleaf Pine Realtors
Originating MLS: Longleaf Pine Realtors
Facts & features
Interior
Bedrooms & bathrooms
- Bedrooms: 5
- Bathrooms: 4
- Full bathrooms: 3
- 1/2 bathrooms: 1
Heating
- Heat Pump
Cooling
- Central Air
Appliances
- Included: Double Oven, Dishwasher, Disposal, Microwave
- Laundry: In Unit, Upper Level
Features
- Attic, Breakfast Bar, Tray Ceiling(s), Ceramic Bath, Ceiling Fan(s), Cathedral Ceiling(s), Dining Area, Coffered Ceiling(s), Separate/Formal Dining Room, Double Vanity, Eat-in Kitchen, Granite Counters, Garden Tub/Roman Tub, High Ceilings, High Speed Internet, In-Law Floorplan, Kitchen Island, Kitchen/Dining Combo, Primary Downstairs, Multiple Master Suites, Open Concept
- Flooring: Carpet, Laminate, Tile
- Number of fireplaces: 1
- Fireplace features: Electric
Interior area
- Total interior livable area: 3,323 sqft
Property
Parking
- Total spaces: 2
- Parking features: Attached, Garage
- Attached garage spaces: 2
Features
- Levels: Three Or More
- Stories: 3
- Patio & porch: Covered, Front Porch, Patio, Porch
- Exterior features: Corner Lot, Sprinkler/Irrigation, Porch, Patio, Rain Gutters, Tennis Court(s)
- Has view: Yes
- View description: Golf Course
Lot
- Size: 10,454 sqft
- Dimensions: 59 x 155 x 69 x 168
- Features: < 1/4 Acre, Level, On Golf Course, Partially Cleared
- Topography: Level
Details
- Parcel number: 20200599
- Zoning description: RA-20 - Residential Agricultural
- Special conditions: None
Construction
Type & style
- Home type: SingleFamily
- Architectural style: Three Story
- Property subtype: Single Family Residence
Materials
- Fiber Cement
- Foundation: Slab
Condition
- Good Condition
- New construction: No
- Year built: 2020
Utilities & green energy
- Sewer: Public Sewer
- Water: Public
Community & neighborhood
Community
- Community features: Clubhouse, Community Pool, Fitness Center, Golf, Street Lights, Sidewalks
Location
- Region: Aberdeen
- Subdivision: Legacy Lakes
HOA & financial
HOA
- Has HOA: Yes
- HOA fee: $125 monthly
- Association name: Community Association Services Inc
Other
Other facts
- Listing terms: ARM,Cash,Conventional,FHA 203(b),FHA 203(k),FHA
- Ownership: Private Owner
Price history
| Date | Event | Price |
|---|---|---|
| 5/22/2025 | Sold | $612,500-0.8%$184/sqft |
Source: | ||
| 3/23/2025 | Pending sale | $617,500$186/sqft |
Source: | ||
| 3/8/2025 | Price change | $617,500-1.2%$186/sqft |
Source: | ||
| 2/14/2025 | Listed for sale | $624,999$188/sqft |
Source: | ||
Public tax history
| Year | Property taxes | Tax assessment |
|---|---|---|
| 2024 | $3,880 -2.5% | $505,540 |
| 2023 | $3,981 +6.7% | $505,540 +3.1% |
| 2022 | $3,731 +194.3% | $490,540 +302.4% |
Find assessor info on the county website
Neighborhood: 28315
Nearby schools
GreatSchools rating
- 1/10Aberdeen Elementary SchoolGrades: PK-5Distance: 3.6 mi
- 6/10Southern Middle SchoolGrades: 6-8Distance: 3.7 mi
- 5/10Pinecrest High SchoolGrades: 9-12Distance: 5.9 mi
Schools provided by the listing agent
- Elementary: Aberdeen Elementary
- Middle: Southern Middle School
- High: Pinecrest High School
Source: LPRMLS. This data may not be complete. We recommend contacting the local school district to confirm school assignments for this home.
Get pre-qualified for a loan
At Zillow Home Loans, we can pre-qualify you in as little as 5 minutes with no impact to your credit score.An equal housing lender. NMLS #10287.
Sell for more on Zillow
Get a Zillow Showcase℠ listing at no additional cost and you could sell for .
$626,700
2% more+$12,534
With Zillow Showcase(estimated)$639,234

