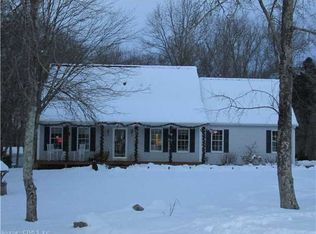This is the Very Best Designed IN-LAW layout w/2 master bedroom suites on 1st Floor plus 2 very large bedrooms on 2nd flr plus a partially finished 2nd floor bonus room. From the open designed kitchen there is a perfect 3 seasons room next to large deck and you can enjoy the fireplace from kitchen as you cook and enjoy friends. If you need an 1st floor office then stop by and check out this wonderfully designed floor plan and stay cool in the summer with central A/C and a no maintenance vinyl siding exterior plus an enclosed fenced yard for kids, grandkids or your pets, there is also a huge walkout basement. Located close to Killingly Commons Shopping and 5 minutes to Big Y Grocery and restaurants. Central A/C, Decks, Sun-room. 1st floor office. 5 minutes to Rte 395
This property is off market, which means it's not currently listed for sale or rent on Zillow. This may be different from what's available on other websites or public sources.

