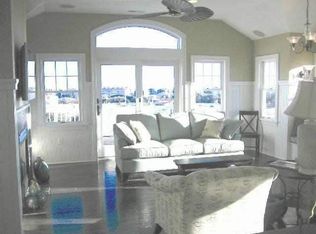Modern coastal flair and craftsman-style details combine in this stunning home in sought after First Flight Ridge! With 4 beautifully appointed bedrooms, 4.5 baths, and a reverse floor plan, this gorgeous custom-built home offers a family-friendly sanctuary. On the top floor, the open-concept living area, kitchen, and dining room are bathed in natural light thanks to expansive floor-to-ceiling windows, allowing a picturesque view of sunrises over the ocean. Venture out to the upper deck with your morning coffee, or enjoy a cozy evening by the fireplace in the living room. Head up to the ship's watch and curl up with a book. The kitchen in this home is a marriage of classic-meets-modern, with granite countertops, stainless appliances, beadboard details throughout and a subway tile backsplash. An impressive island with bar seating, built-in oven and microwave, and a glass-front display cabinet is the focal point of the room. Attention to detail is evident in the selection of lighting and plumbing fixtures, flooring, and cabinet hardware throughout the home. The master bedroom is spacious and welcoming, and the ensuite bath offers a spa-like experience with a custom double-sink vanity and luxurious shower with stunning tilework. The covered deck on the second level is the perfect spot to hang a hammock and snooze the afternoon away. There are three generously sized bedrooms on this level, one of which is a master, with the other two bedrooms sharing a bath with a combination tub and shower. The laundry room is conveniently located on this floor as well. On the ground floor, you'll find the spacious flex space with full bath and kitchenette, the perfect place for a gameroom or 2nd hangout area. Just outside this space is a patio with fire pit, perfect for entertaining. First Flight Ridge is a private, gated community centrally located in the heart of Kitty Hawk within a quick walk or bike ride to numerous shops, restaurants and the beautiful Kitty Hawk beaches. The community backs to Kitty Hawk Bay and the Kitty Hawk multipurpose path perfect for walking, biking, running, you name it! The soundside community pier is a perfect spot where you will often find neighbors gathering to watch the sunset. The pier also has a launch platform ideal for dropping in kayaks and paddle boards.
This property is off market, which means it's not currently listed for sale or rent on Zillow. This may be different from what's available on other websites or public sources.
