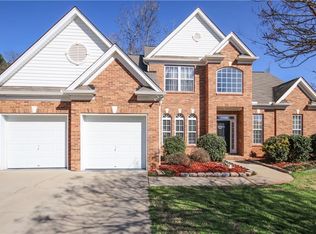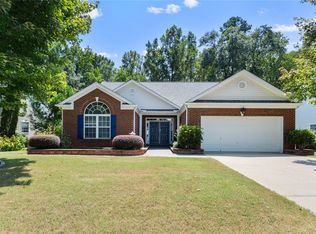Sold for $405,000
$405,000
100 Firelight Ct, Easley, SC 29642
4beds
2,545sqft
Single Family Residence
Built in 2004
0.25 Acres Lot
$400,500 Zestimate®
$159/sqft
$2,345 Estimated rent
Home value
$400,500
$380,000 - $421,000
$2,345/mo
Zestimate® history
Loading...
Owner options
Explore your selling options
What's special
This renovated 4-bedroom, 3-bath cul de sac home is nestled in a sought-after subdivision with a community pool. .Enjoy spacious living areas, including a bonus room, a modern kitchen, and a master suite. One of the 4 bedrooms is on the main floor neighboring one of the 3 full bathrooms. The back yard features an oversized back patio, perfect for entertaining, fenced back yard and a storage building for your extra needed space. This home offers a perfect blend of comfort and style close to shopping and just a short drive to Greenville.
Zillow last checked: 8 hours ago
Listing updated: October 09, 2024 at 06:56am
Listed by:
Melissa Robison 864-631-7566,
Keller Williams Seneca
Bought with:
Melissa Robison, 67737
Keller Williams Seneca
Source: WUMLS,MLS#: 20269113 Originating MLS: Western Upstate Association of Realtors
Originating MLS: Western Upstate Association of Realtors
Facts & features
Interior
Bedrooms & bathrooms
- Bedrooms: 4
- Bathrooms: 3
- Full bathrooms: 3
- Main level bathrooms: 1
- Main level bedrooms: 1
Primary bedroom
- Level: Upper
- Dimensions: 16x15
Bedroom 2
- Level: Upper
- Dimensions: 12x12
Bedroom 3
- Level: Upper
- Dimensions: 12x12
Bedroom 4
- Level: Main
- Dimensions: 12x12
Bonus room
- Level: Upper
- Dimensions: 20x19
Dining room
- Level: Main
- Dimensions: 12x12
Living room
- Level: Main
- Dimensions: 10x17
Heating
- Central, Electric
Cooling
- Central Air, Electric
Appliances
- Included: Dishwasher, Refrigerator
- Laundry: Electric Dryer Hookup
Features
- Bathtub, Cathedral Ceiling(s), Fireplace, Garden Tub/Roman Tub, Bath in Primary Bedroom, Pull Down Attic Stairs, Smooth Ceilings, Cable TV, Upper Level Primary, Walk-In Closet(s), Walk-In Shower, Window Treatments
- Flooring: Carpet, Hardwood
- Windows: Blinds
- Basement: Garage Access
- Has fireplace: Yes
- Fireplace features: Gas, Gas Log, Option
Interior area
- Total interior livable area: 2,545 sqft
- Finished area above ground: 2,545
- Finished area below ground: 0
Property
Parking
- Total spaces: 2
- Parking features: Attached, Garage, Basement
- Attached garage spaces: 2
Accessibility
- Accessibility features: Low Threshold Shower
Features
- Levels: Two
- Stories: 2
- Patio & porch: Patio
- Exterior features: Patio
- Pool features: Community
- Waterfront features: None
Lot
- Size: 0.25 Acres
- Features: Corner Lot, Cul-De-Sac, City Lot, Subdivision
Details
- Parcel number: 503816943058
Construction
Type & style
- Home type: SingleFamily
- Architectural style: Craftsman
- Property subtype: Single Family Residence
Materials
- Brick, Vinyl Siding
- Foundation: Slab
- Roof: Architectural,Shingle
Condition
- Year built: 2004
Utilities & green energy
- Sewer: Public Sewer
- Water: Public
- Utilities for property: Electricity Available, Natural Gas Available, Water Available, Cable Available
Community & neighborhood
Community
- Community features: Common Grounds/Area, Pool
Location
- Region: Easley
- Subdivision: Edenberry
HOA & financial
HOA
- Has HOA: Yes
- HOA fee: $475 annually
- Services included: Common Areas, Pool(s), Recreation Facilities
Other
Other facts
- Listing agreement: Exclusive Right To Sell
Price history
| Date | Event | Price |
|---|---|---|
| 1/26/2024 | Sold | $405,000$159/sqft |
Source: | ||
| 12/16/2023 | Contingent | $405,000$159/sqft |
Source: | ||
| 12/1/2023 | Listed for sale | $405,000+104.5%$159/sqft |
Source: | ||
| 2/18/2011 | Sold | $198,000-5.3%$78/sqft |
Source: Public Record Report a problem | ||
| 1/24/2011 | Pending sale | $209,000$82/sqft |
Source: open house realty, llc #1197047 Report a problem | ||
Public tax history
| Year | Property taxes | Tax assessment |
|---|---|---|
| 2024 | $2,612 +160.1% | $8,440 -2.4% |
| 2023 | $1,004 -1.5% | $8,650 |
| 2022 | $1,019 +1.4% | $8,650 |
Find assessor info on the county website
Neighborhood: 29642
Nearby schools
GreatSchools rating
- 4/10Forest Acres Elementary SchoolGrades: PK-5Distance: 2.4 mi
- 4/10Richard H. Gettys Middle SchoolGrades: 6-8Distance: 4.2 mi
- 6/10Easley High SchoolGrades: 9-12Distance: 2.9 mi
Schools provided by the listing agent
- Elementary: East End Elem
- Middle: Gettys Middle School
- High: Easley High
Source: WUMLS. This data may not be complete. We recommend contacting the local school district to confirm school assignments for this home.
Get a cash offer in 3 minutes
Find out how much your home could sell for in as little as 3 minutes with a no-obligation cash offer.
Estimated market value$400,500
Get a cash offer in 3 minutes
Find out how much your home could sell for in as little as 3 minutes with a no-obligation cash offer.
Estimated market value
$400,500

