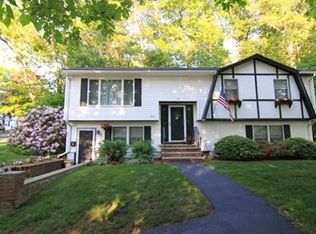Sold for $783,000
$783,000
100 Fellsview Rd, Stoneham, MA 02180
3beds
2,179sqft
Single Family Residence
Built in 1935
8,154 Square Feet Lot
$792,700 Zestimate®
$359/sqft
$3,878 Estimated rent
Home value
$792,700
$729,000 - $864,000
$3,878/mo
Zestimate® history
Loading...
Owner options
Explore your selling options
What's special
Beautiful colonial style home in picturesque, quiet neighborhood in a highly desirable location. Pride of ownership is clear in this freshly painted, classic home positioned on a private, corner lot. Inside you will be welcomed with charm throughout, including a fireplace, gleaming hardwoods, and updated sunroom overlooking the backyard. Dedicated home office space, playroom, T.V. room, or workout room on the first floor, along with fireplaced finished basement, perfect for a media room. On the second floor you will find a tiled tub and separate, walk in shower, along with three comfortable bedrooms with ample closet space and a walk-up attic with incredible storage. Access the home directly from your garage. Enjoy all this fantastic location has to offer, with proximity to the Middlesex Fells Reservation and Spot Pond, as well as easy access to Route 93.
Zillow last checked: 8 hours ago
Listing updated: January 29, 2025 at 12:37pm
Listed by:
Erin Anderson 617-548-5443,
Anderson Realty Partners 617-548-5443,
Thomas Anderson 781-589-7314
Bought with:
Sean Donelly
Redfin Corp.
Source: MLS PIN,MLS#: 73298340
Facts & features
Interior
Bedrooms & bathrooms
- Bedrooms: 3
- Bathrooms: 2
- Full bathrooms: 1
- 1/2 bathrooms: 1
Primary bedroom
- Features: Walk-In Closet(s), Flooring - Hardwood
- Level: Second
Bedroom 2
- Features: Walk-In Closet(s), Flooring - Hardwood, Attic Access
- Level: Second
Bedroom 3
- Features: Closet, Flooring - Hardwood
- Level: Second
Bathroom 1
- Features: Bathroom - Half, Flooring - Vinyl
- Level: First
Bathroom 2
- Features: Bathroom - Full, Bathroom - Tiled With Tub & Shower, Flooring - Stone/Ceramic Tile
- Level: Second
Dining room
- Features: Flooring - Hardwood, Wainscoting
- Level: First
Family room
- Features: Flooring - Wall to Wall Carpet
- Level: Basement
Kitchen
- Features: Flooring - Vinyl
- Level: First
Living room
- Features: Flooring - Hardwood
- Level: First
Office
- Features: Flooring - Hardwood
- Level: First
Heating
- Baseboard, Oil
Cooling
- None
Appliances
- Included: Water Heater, Range, Dishwasher, Disposal, Microwave, Refrigerator, Washer, Dryer
- Laundry: In Basement, Electric Dryer Hookup, Washer Hookup
Features
- Office, Sun Room
- Flooring: Tile, Vinyl, Carpet, Hardwood, Flooring - Hardwood, Flooring - Wall to Wall Carpet
- Basement: Full,Partially Finished
- Number of fireplaces: 2
- Fireplace features: Living Room
Interior area
- Total structure area: 2,179
- Total interior livable area: 2,179 sqft
Property
Parking
- Total spaces: 3
- Parking features: Under, Garage Door Opener, Paved Drive, Off Street, Tandem
- Attached garage spaces: 1
- Uncovered spaces: 2
Features
- Patio & porch: Patio
- Exterior features: Patio
Lot
- Size: 8,154 sqft
- Features: Corner Lot
Details
- Parcel number: 767548
- Zoning: RA
Construction
Type & style
- Home type: SingleFamily
- Architectural style: Colonial
- Property subtype: Single Family Residence
Materials
- Frame
- Foundation: Concrete Perimeter
- Roof: Shingle
Condition
- Year built: 1935
Utilities & green energy
- Electric: Circuit Breakers
- Sewer: Public Sewer
- Water: Public
- Utilities for property: for Electric Range, for Electric Oven, for Electric Dryer, Washer Hookup
Community & neighborhood
Community
- Community features: Public Transportation, Shopping, Park, Walk/Jog Trails, Golf, Medical Facility, House of Worship, Private School, Public School
Location
- Region: Stoneham
Price history
| Date | Event | Price |
|---|---|---|
| 12/11/2024 | Sold | $783,000-4.5%$359/sqft |
Source: MLS PIN #73298340 Report a problem | ||
| 11/13/2024 | Contingent | $819,900$376/sqft |
Source: MLS PIN #73298340 Report a problem | ||
| 10/30/2024 | Price change | $819,900-3.5%$376/sqft |
Source: MLS PIN #73298340 Report a problem | ||
| 10/16/2024 | Listed for sale | $849,900$390/sqft |
Source: MLS PIN #73298340 Report a problem | ||
Public tax history
| Year | Property taxes | Tax assessment |
|---|---|---|
| 2025 | $7,555 +5.7% | $738,500 +9.4% |
| 2024 | $7,148 +4.1% | $675,000 +9.1% |
| 2023 | $6,865 +13% | $618,500 +6% |
Find assessor info on the county website
Neighborhood: 02180
Nearby schools
GreatSchools rating
- 8/10Colonial Park Elementary SchoolGrades: PK-4Distance: 0.7 mi
- 7/10Stoneham Middle SchoolGrades: 5-8Distance: 2.1 mi
- 6/10Stoneham High SchoolGrades: 9-12Distance: 1.1 mi
Schools provided by the listing agent
- Elementary: Colonial Park
- Middle: Stoneham
- High: Stoneham
Source: MLS PIN. This data may not be complete. We recommend contacting the local school district to confirm school assignments for this home.
Get a cash offer in 3 minutes
Find out how much your home could sell for in as little as 3 minutes with a no-obligation cash offer.
Estimated market value$792,700
Get a cash offer in 3 minutes
Find out how much your home could sell for in as little as 3 minutes with a no-obligation cash offer.
Estimated market value
$792,700
