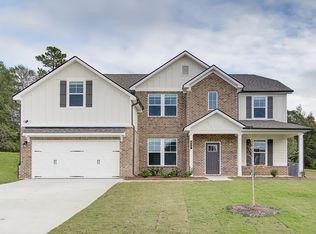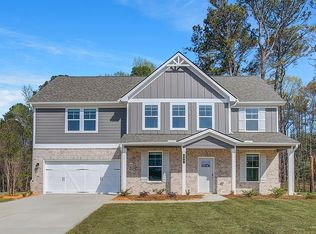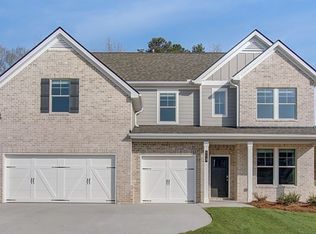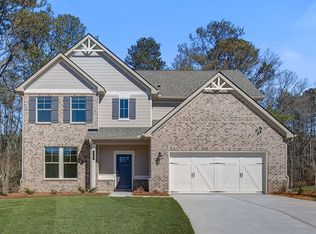Open concept kitchen with pantry, oversized island open to breakfast area and family room. Primary suite with sitting area, expansive walk-in closet, two vanities, tub and separate shower. Private guest bedroom/study is spacious and bright, perfect for a home office. Dining room with coffered ceilings. Upstairs loft is perfect for entertaining.
This property is off market, which means it's not currently listed for sale or rent on Zillow. This may be different from what's available on other websites or public sources.



