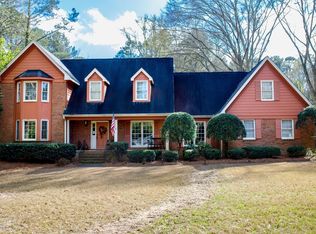Great house on a great lot in a great subdivision. Nice, level, corner lot for the kids! Beautiful den with new masonry stack stone fireplace and dry bar. Remodeled island kitchen with granite tops, stone back-splash and stainless steel appliances. Master is large with his and hers walk-in closets. Master bath remodel includes heated tile floors, tall vanity with concrete counter-tops, BainUltra air-jet tub, and large glass shower with dual shower heads. Lots of living space that includes a den, office with masonry fireplace, formal living room, dining room, sun-room, and perfect and private playroom/and wired-in media room! Fenced in backyard that has been professionally landscaped, hardscaped and fresh sod.
This property is off market, which means it's not currently listed for sale or rent on Zillow. This may be different from what's available on other websites or public sources.
