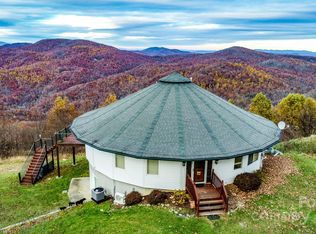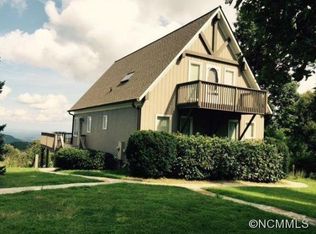Closed
$615,000
100 Fawns Rst, Black Mountain, NC 28711
3beds
2,224sqft
Single Family Residence
Built in 1996
2.28 Acres Lot
$618,400 Zestimate®
$277/sqft
$2,739 Estimated rent
Home value
$618,400
$587,000 - $649,000
$2,739/mo
Zestimate® history
Loading...
Owner options
Explore your selling options
What's special
Nestled atop a mountain, this residence offers stunning long-range, year-round mountain views, providing a tranquil retreat from the bustling world below. The open floor plan seamlessly integrates the living, dining, and kitchen areas and invites the outside in through the bank of windows. The living room, with its cozy fireplace, becomes a focal point for family and friends to come together. Enjoy the views and fresh mountain air while dining and entertaining on the deck. With two main-level bedrooms and baths and a private primary suite on the walk-out basement level, guests and family members alike will enjoy privacy and comfort. The primary en-suite features a seating room with a fireplace and access to the patio. The detached garage provides a place for all of the outdoor gear and toys to be stored or for a small camper to be stored. Offered as a turnkey property, this mountain-top home is ready for you to move in and begin your best mountain life.
Zillow last checked: 8 hours ago
Listing updated: March 22, 2024 at 08:30am
Listing Provided by:
Brigid Rich brich@remax.net,
RE/MAX Results
Bought with:
Byron Greiner
Dwell Realty Group
Source: Canopy MLS as distributed by MLS GRID,MLS#: 4109210
Facts & features
Interior
Bedrooms & bathrooms
- Bedrooms: 3
- Bathrooms: 3
- Full bathrooms: 3
- Main level bedrooms: 2
Primary bedroom
- Features: Ceiling Fan(s), Split BR Plan
- Level: Basement
Primary bedroom
- Level: Basement
Bedroom s
- Features: Ceiling Fan(s), Split BR Plan
- Level: Main
Bedroom s
- Features: Split BR Plan
- Level: Main
Bedroom s
- Level: Main
Bedroom s
- Level: Main
Bathroom full
- Features: Storage, Walk-In Closet(s)
- Level: Basement
Bathroom full
- Level: Main
Bathroom full
- Level: Main
Bathroom full
- Level: Basement
Bathroom full
- Level: Main
Bathroom full
- Level: Main
Dining area
- Level: Main
Dining area
- Level: Main
Great room
- Features: Ceiling Fan(s)
- Level: Main
Great room
- Level: Main
Kitchen
- Features: Breakfast Bar, Open Floorplan
- Level: Main
Kitchen
- Level: Main
Other
- Features: Ceiling Fan(s)
- Level: Basement
Other
- Level: Basement
Heating
- Central, Electric, Heat Pump
Cooling
- Ceiling Fan(s), Central Air, Electric, Heat Pump
Appliances
- Included: Dishwasher, Dryer, Electric Range, Electric Water Heater, Microwave, Refrigerator, Washer
- Laundry: Electric Dryer Hookup, In Bathroom, Main Level, Washer Hookup
Features
- Breakfast Bar, Kitchen Island, Open Floorplan, Storage, Walk-In Closet(s)
- Flooring: Carpet, Tile, Wood
- Doors: French Doors, Insulated Door(s)
- Windows: Insulated Windows, Window Treatments
- Basement: Daylight,Exterior Entry,Finished,Interior Entry,Storage Space
- Fireplace features: Gas Log, Great Room, Primary Bedroom, Propane
Interior area
- Total structure area: 1,215
- Total interior livable area: 2,224 sqft
- Finished area above ground: 1,215
- Finished area below ground: 1,009
Property
Parking
- Total spaces: 4
- Parking features: Driveway, Detached Garage
- Garage spaces: 1
- Uncovered spaces: 3
Features
- Levels: One
- Stories: 1
- Patio & porch: Deck, Patio, Wrap Around
- Has view: Yes
- View description: Long Range, Mountain(s)
Lot
- Size: 2.28 Acres
- Features: Level, Sloped, Wooded, Views
Details
- Parcel number: 063408109000000
- Zoning: OU
- Special conditions: Standard
Construction
Type & style
- Home type: SingleFamily
- Architectural style: Circular
- Property subtype: Single Family Residence
Materials
- Stucco, Vinyl
- Foundation: Slab
- Roof: Shingle
Condition
- New construction: No
- Year built: 1996
Utilities & green energy
- Sewer: Septic Installed
- Water: Well
Community & neighborhood
Security
- Security features: Radon Mitigation System, Smoke Detector(s)
Community
- Community features: Gated
Location
- Region: Black Mountain
- Subdivision: Deer Run Estates
HOA & financial
HOA
- Has HOA: Yes
- HOA fee: $550 annually
- Association name: Bucky Hammond, President
- Association phone: 803-917-3780
Other
Other facts
- Listing terms: Cash,Conventional
- Road surface type: Gravel
Price history
| Date | Event | Price |
|---|---|---|
| 3/21/2024 | Sold | $615,000-5.2%$277/sqft |
Source: | ||
| 2/16/2024 | Listed for sale | $649,000+31.6%$292/sqft |
Source: | ||
| 7/30/2021 | Sold | $493,000-1.4%$222/sqft |
Source: | ||
| 6/17/2021 | Contingent | $500,000$225/sqft |
Source: | ||
| 6/14/2021 | Listed for sale | $500,000+1150%$225/sqft |
Source: | ||
Public tax history
| Year | Property taxes | Tax assessment |
|---|---|---|
| 2025 | $2,665 +3.9% | $377,100 -0.3% |
| 2024 | $2,563 -1.6% | $378,300 -4.5% |
| 2023 | $2,606 +1.5% | $396,100 |
Find assessor info on the county website
Neighborhood: 28711
Nearby schools
GreatSchools rating
- 7/10Black Mountain ElementaryGrades: 4-5Distance: 9.9 mi
- 6/10Charles D Owen MiddleGrades: 6-8Distance: 10.6 mi
- 7/10Charles D Owen HighGrades: 9-12Distance: 10.9 mi
Schools provided by the listing agent
- Elementary: Black Mountain
- Middle: Charles D Owen
- High: Charles D Owen
Source: Canopy MLS as distributed by MLS GRID. This data may not be complete. We recommend contacting the local school district to confirm school assignments for this home.
Get pre-qualified for a loan
At Zillow Home Loans, we can pre-qualify you in as little as 5 minutes with no impact to your credit score.An equal housing lender. NMLS #10287.
Sell with ease on Zillow
Get a Zillow Showcase℠ listing at no additional cost and you could sell for —faster.
$618,400
2% more+$12,368
With Zillow Showcase(estimated)$630,768

