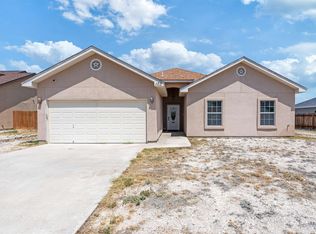Sold
Price Unknown
100 Fawn Dr, Del Rio, TX 78840
3beds
1,761sqft
Single Family Residence
Built in 1997
9,583.2 Square Feet Lot
$291,300 Zestimate®
$--/sqft
$1,786 Estimated rent
Home value
$291,300
$277,000 - $306,000
$1,786/mo
Zestimate® history
Loading...
Owner options
Explore your selling options
What's special
This beautiful, like-new, 100% brick home sits on a spacious corner lot in a prime central location! Lovingly maintained by its original owner, it offers 3 bedrooms, 2.5 bathrooms and a thoughtfully designed layout with vaulted ceilings. The isolated master suite boasts hardwood flooring, two walk-in closets, a jetted tub, a separate shower, and dual sinks. Enjoy multiple living and dining spaces, including a formal living and dining room, a cozy breakfast nook, and a well-appointed kitchen with a pantry. With plenty of closet space, a laundry room, and a two-car garage, a NEW privacy fence was recently installed, Roof is 5 years old, HVAC unit replaced in November of 2023, this home has it all. Don’t miss the chance to see it—schedule your showing today!
Zillow last checked: 8 hours ago
Listing updated: October 02, 2025 at 05:01pm
Listed by:
Laura Rojas 830-734-2945,
Keller Williams Realty Del Rio
Source: Del Rio BOR,MLS#: 207387
Facts & features
Interior
Bedrooms & bathrooms
- Bedrooms: 3
- Bathrooms: 3
- Full bathrooms: 2
- 1/2 bathrooms: 1
Heating
- Central, Electric
Cooling
- Central Air, Electric
Appliances
- Included: Dishwasher, Range-Electric, Water Heater(Electric)
- Laundry: Interior(W/D Electric), Exterior(W/D Connection-Electric)
Features
- Ceiling Fan(s), Raised Ceiling
- Flooring: Tile, Ceramic
- Attic: Access Panel
- Has fireplace: Yes
- Fireplace features: Pre-Fab
Interior area
- Total structure area: 1,761
- Total interior livable area: 1,761 sqft
Property
Parking
- Total spaces: 2
- Parking features: Attached, Controls
- Attached garage spaces: 2
Features
- Patio & porch: Patio
- Fencing: Privacy
Lot
- Size: 9,583 sqft
Details
- Parcel number: 20180
- Zoning description: Residential Single Family
Construction
Type & style
- Home type: SingleFamily
- Property subtype: Single Family Residence
Materials
- Brick
- Foundation: Slab
- Roof: Composition
Condition
- Age: 21-30
- New construction: No
- Year built: 1997
Utilities & green energy
- Sewer: Public Sewer
- Water: Public
- Utilities for property: Cable Connected
Community & neighborhood
Location
- Region: Del Rio
Other
Other facts
- Listing terms: Cash,FHA/VA
- Road surface type: Paved
Price history
| Date | Event | Price |
|---|---|---|
| 10/2/2025 | Sold | -- |
Source: Del Rio BOR #207387 Report a problem | ||
| 8/27/2025 | Pending sale | $275,000$156/sqft |
Source: Del Rio BOR #207387 Report a problem | ||
| 8/9/2025 | Listed for sale | $275,000-5.1%$156/sqft |
Source: Del Rio BOR #207387 Report a problem | ||
| 8/2/2025 | Listing removed | $289,900$165/sqft |
Source: Del Rio BOR #206644 Report a problem | ||
| 1/31/2025 | Listed for sale | $289,900$165/sqft |
Source: Del Rio BOR #206644 Report a problem | ||
Public tax history
| Year | Property taxes | Tax assessment |
|---|---|---|
| 2025 | $3,122 -7.1% | $221,232 +2.5% |
| 2024 | $3,362 +3.9% | $215,891 +3.5% |
| 2023 | $3,234 -12% | $208,589 +10% |
Find assessor info on the county website
Neighborhood: 78840
Nearby schools
GreatSchools rating
- 6/10Dr Lonnie Green Jr Elementary SchoolGrades: PK-5Distance: 0.2 mi
- 4/10Del Rio Middle SchoolGrades: 7-8Distance: 3 mi
- 6/10Del Rio High SchoolGrades: 9-12Distance: 0.6 mi
Schools provided by the listing agent
- Elementary: Buena Vista,Lonnie Green
Source: Del Rio BOR. This data may not be complete. We recommend contacting the local school district to confirm school assignments for this home.
