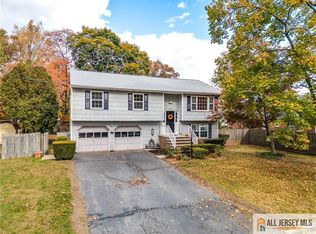Sold for $571,000 on 07/14/23
$571,000
100 Farragut Ave, Middlesex, NJ 08846
4beds
--sqft
Single Family Residence
Built in 1961
0.37 Acres Lot
$685,700 Zestimate®
$--/sqft
$4,158 Estimated rent
Home value
$685,700
$638,000 - $734,000
$4,158/mo
Zestimate® history
Loading...
Owner options
Explore your selling options
What's special
Highest & Best due Wed May 24, 2023 by 4:00 PM----Welcome to 100 Farragut Ave & Welcome Home*The owner of this fabulous home is a Interior Designer and her talent is reflected throughout*This home is not only beautiful but all the major systems have been upgraded and replaced*Calling all Chef's to the Gourmet Kit featuring Custom Cabinets,HWF,Granite Counters,Rec Lighting,Large Peninsula and Garden Window that drenches the kit in natural light*Main Bath & Powder Rm have been renovated from top to bottom with lovely finishes*The first level flooring is gorgeous hardwood stained a deep rich color*Each room is painted a elegant designer color offering wonderful style and comfort*Exterior features newer vinyl siding, windows and garage doors*Multi zone BB Hot Water Heat and CA provide great energy efficiency*The cul-de-sac location is wonderful and private and the lot is a gardeners dream extending back 262 feet and offers planting beds for your home grown veggies*Middlesex Borough is a great little town offering tons of dining options, beautiful community pool club and that Small Town environment*Schedule your showing today!!!
Zillow last checked: 8 hours ago
Listing updated: September 26, 2023 at 08:38pm
Listed by:
C-21 VAN SYCKEL ~ GOLDEN POST
Source: All Jersey MLS,MLS#: 2310086R
Facts & features
Interior
Bedrooms & bathrooms
- Bedrooms: 4
- Bathrooms: 3
- Full bathrooms: 1
- 1/2 bathrooms: 2
Primary bedroom
- Features: 1st Floor, Half Bath
- Level: First
- Area: 180
- Dimensions: 15 x 12
Bedroom 2
- Area: 130
- Dimensions: 13 x 10
Bedroom 3
- Area: 100
- Dimensions: 10 x 10
Bedroom 4
- Area: 180
- Dimensions: 15 x 12
Bathroom
- Features: Tub Shower
Dining room
- Features: Formal Dining Room
- Area: 132
- Dimensions: 12 x 11
Family room
- Area: 336
- Length: 24
Kitchen
- Features: Granite/Corian Countertops, Kitchen Island
- Area: 121
- Dimensions: 11 x 11
Living room
- Area: 240
- Dimensions: 16 x 15
Basement
- Area: 0
Heating
- Zoned, Baseboard Hotwater
Cooling
- Central Air, Zoned
Appliances
- Included: Dishwasher, Gas Range/Oven, Microwave, Gas Water Heater
Features
- Blinds, Security System, 1 Bedroom, Laundry Room, Bath Half, Family Room, Utility Room, 3 Bedrooms, Kitchen, Living Room, Bath Main, Dining Room, Attic
- Flooring: Carpet, Ceramic Tile, Laminate, Wood
- Windows: Insulated Windows, Blinds
- Has basement: No
- Has fireplace: No
Interior area
- Total structure area: 0
Property
Parking
- Total spaces: 2
- Parking features: 2 Car Width, Additional Parking, Asphalt, Garage, Attached, Oversized, Driveway
- Attached garage spaces: 2
- Has uncovered spaces: Yes
Features
- Levels: Two, Bi-Level
- Stories: 2
- Patio & porch: Porch
- Exterior features: Open Porch(es), Storage Shed, Insulated Pane Windows
Lot
- Size: 0.37 Acres
- Dimensions: 262.35 x 60.67
- Features: Cul-De-Sac
Details
- Additional structures: Shed(s)
- Parcel number: 2110003320000000660000
- Zoning: Residential
Construction
Type & style
- Home type: SingleFamily
- Architectural style: Bi-Level
- Property subtype: Single Family Residence
Materials
- Roof: Asphalt
Condition
- Year built: 1961
Utilities & green energy
- Gas: Natural Gas
- Sewer: Public Sewer
- Water: Well
- Utilities for property: Electricity Connected, Natural Gas Connected
Community & neighborhood
Security
- Security features: Security System
Location
- Region: Middlesex
Other
Other facts
- Ownership: Fee Simple
Price history
| Date | Event | Price |
|---|---|---|
| 7/14/2023 | Sold | $571,000+14.2% |
Source: | ||
| 5/30/2023 | Contingent | $499,900 |
Source: | ||
| 5/30/2023 | Pending sale | $499,900 |
Source: | ||
| 5/20/2023 | Listed for sale | $499,900+72.4% |
Source: | ||
| 1/10/2011 | Sold | $290,000-6.1% |
Source: | ||
Public tax history
| Year | Property taxes | Tax assessment |
|---|---|---|
| 2024 | $10,637 +5% | $459,700 |
| 2023 | $10,127 +12.5% | $459,700 +405.2% |
| 2022 | $9,001 +2.6% | $91,000 |
Find assessor info on the county website
Neighborhood: 08846
Nearby schools
GreatSchools rating
- 8/10Watchung Elementary SchoolGrades: K-3Distance: 0.3 mi
- 4/10Von E Mauger Middle SchoolGrades: 6-8Distance: 0.3 mi
- 4/10Middlesex High SchoolGrades: 9-12Distance: 0.9 mi
Get a cash offer in 3 minutes
Find out how much your home could sell for in as little as 3 minutes with a no-obligation cash offer.
Estimated market value
$685,700
Get a cash offer in 3 minutes
Find out how much your home could sell for in as little as 3 minutes with a no-obligation cash offer.
Estimated market value
$685,700
