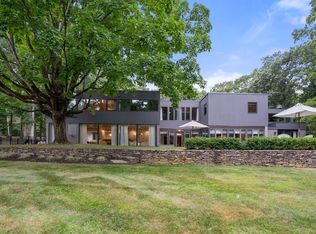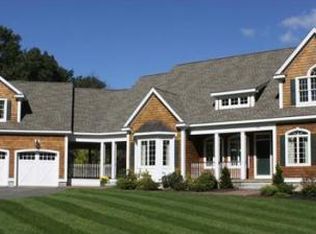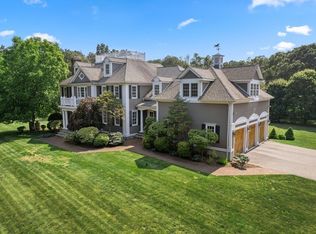Sold for $2,050,000
$2,050,000
100 Farm Rd, Sherborn, MA 01770
4beds
5,843sqft
Single Family Residence
Built in 1984
5 Acres Lot
$2,531,000 Zestimate®
$351/sqft
$7,883 Estimated rent
Home value
$2,531,000
$2.35M - $2.73M
$7,883/mo
Zestimate® history
Loading...
Owner options
Explore your selling options
What's special
Absolutely exquisite home perfectly sited on 5 acres, surrounded by meticulously landscaped grounds including lush lawns, beautiful perennial plantings & several patios, decks & porches for year round enjoyment. In a premier estate location within minutes to Wellesley and Dover this is a much admired property. This extraordinary home offers a tasteful blend of elegance, comfort & beautifully crafted quality with every detail presented with perfection from top to bottom, inside & out. Updated throughout & better than new, a perfect entertaining home combines open floor plan, along with plenty of separate spaces for a variety of lifestyles. The newly constructed 36 X 52 foot barn provides an opportunity for heated car storage, workshop or party space. The second level with 5 spacious stalls, office and tack room offers a quality home for horses and/or small animals. A one-of-a-kind country estate, within walking distance to bucolic Farm Pond & acres of conservation land & trails!!
Zillow last checked: 8 hours ago
Listing updated: April 16, 2023 at 04:14am
Listed by:
Maryann Clancy 508-395-6361,
Berkshire Hathaway HomeServices Commonwealth Real Estate 781-237-8000
Bought with:
Diane Regan
Realty Executives Boston West
Source: MLS PIN,MLS#: 73072306
Facts & features
Interior
Bedrooms & bathrooms
- Bedrooms: 4
- Bathrooms: 4
- Full bathrooms: 2
- 1/2 bathrooms: 2
Primary bedroom
- Features: Flooring - Wood
- Level: Second
Bedroom 2
- Features: Flooring - Wood
- Level: Second
Bedroom 3
- Features: Flooring - Wood
- Level: Second
Bedroom 4
- Features: Flooring - Wood
- Level: Second
Primary bathroom
- Features: Yes
Bathroom 1
- Features: Bathroom - Half, Flooring - Stone/Ceramic Tile
- Level: First
Bathroom 2
- Features: Bathroom - Half, Flooring - Stone/Ceramic Tile
- Level: First
Bathroom 3
- Features: Bathroom - Full, Flooring - Stone/Ceramic Tile
- Level: Second
Dining room
- Features: Flooring - Wood
- Level: First
Family room
- Features: Flooring - Wood, Wet Bar, Deck - Exterior, Exterior Access, Sunken
- Level: First
Kitchen
- Features: Flooring - Stone/Ceramic Tile, Dining Area, Countertops - Stone/Granite/Solid, Kitchen Island, Cabinets - Upgraded, Stainless Steel Appliances
- Level: First
Living room
- Features: Flooring - Wood
- Level: First
Heating
- Forced Air, Radiant, Propane, Fireplace
Cooling
- Central Air
Appliances
- Included: Water Heater, Oven, Dishwasher, Microwave, Range, Refrigerator, Washer, Dryer, Wine Cooler
- Laundry: First Floor
Features
- Bathroom - Full, Vaulted Ceiling(s), Sunken, Bathroom, Sun Room, Study, Great Room, Bonus Room, Gallery, Wet Bar, Walk-up Attic, Wired for Sound
- Flooring: Tile, Carpet, Pine, Stone / Slate, Brick, Flooring - Stone/Ceramic Tile, Flooring - Wood, Flooring - Wall to Wall Carpet
- Basement: Full,Partially Finished,Interior Entry
- Number of fireplaces: 5
- Fireplace features: Dining Room, Living Room, Master Bedroom
Interior area
- Total structure area: 5,843
- Total interior livable area: 5,843 sqft
Property
Parking
- Total spaces: 18
- Parking features: Attached, Detached, Garage Door Opener, Heated Garage, Storage, Garage Faces Side, Barn, Paved Drive
- Attached garage spaces: 8
- Uncovered spaces: 10
Features
- Patio & porch: Porch - Enclosed, Deck
- Exterior features: Porch - Enclosed, Deck, Storage, Barn/Stable, Paddock, Professional Landscaping, Sprinkler System, Decorative Lighting, Horses Permitted
- Waterfront features: Lake/Pond, 3/10 to 1/2 Mile To Beach, Beach Ownership(Public)
Lot
- Size: 5 Acres
- Features: Corner Lot, Cleared
Details
- Additional structures: Barn/Stable
- Parcel number: M:0011 B:0000 L:68B,742362
- Zoning: RC
- Horses can be raised: Yes
- Horse amenities: Paddocks
Construction
Type & style
- Home type: SingleFamily
- Architectural style: Colonial
- Property subtype: Single Family Residence
Materials
- Frame
- Foundation: Concrete Perimeter
- Roof: Shingle
Condition
- Year built: 1984
Utilities & green energy
- Electric: Circuit Breakers
- Sewer: Private Sewer
- Water: Private
Community & neighborhood
Security
- Security features: Security System
Community
- Community features: Walk/Jog Trails, Stable(s), Conservation Area
Location
- Region: Sherborn
Price history
| Date | Event | Price |
|---|---|---|
| 4/13/2023 | Sold | $2,050,000-10.9%$351/sqft |
Source: MLS PIN #73072306 Report a problem | ||
| 1/20/2023 | Listed for sale | $2,300,000+2.3%$394/sqft |
Source: MLS PIN #73072306 Report a problem | ||
| 9/7/2022 | Listing removed | $2,249,000-9.9%$385/sqft |
Source: MLS PIN #72993860 Report a problem | ||
| 7/8/2022 | Price change | $2,495,000-7.4%$427/sqft |
Source: MLS PIN #72993860 Report a problem | ||
| 6/8/2022 | Listed for sale | $2,695,000+956.9%$461/sqft |
Source: MLS PIN #72993860 Report a problem | ||
Public tax history
| Year | Property taxes | Tax assessment |
|---|---|---|
| 2025 | $32,638 +14% | $1,968,500 +16.5% |
| 2024 | $28,640 +2.7% | $1,689,700 +9.1% |
| 2023 | $27,881 +5.8% | $1,548,100 +11.8% |
Find assessor info on the county website
Neighborhood: 01770
Nearby schools
GreatSchools rating
- 8/10Pine Hill Elementary SchoolGrades: PK-5Distance: 0.8 mi
- 8/10Dover-Sherborn Regional Middle SchoolGrades: 6-8Distance: 2.1 mi
- 10/10Dover-Sherborn Regional High SchoolGrades: 9-12Distance: 2.1 mi
Schools provided by the listing agent
- Elementary: Pine Hill
- Middle: Dover Sherborn
- High: Dover Sherborn
Source: MLS PIN. This data may not be complete. We recommend contacting the local school district to confirm school assignments for this home.
Get a cash offer in 3 minutes
Find out how much your home could sell for in as little as 3 minutes with a no-obligation cash offer.
Estimated market value$2,531,000
Get a cash offer in 3 minutes
Find out how much your home could sell for in as little as 3 minutes with a no-obligation cash offer.
Estimated market value
$2,531,000


