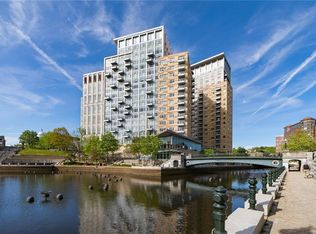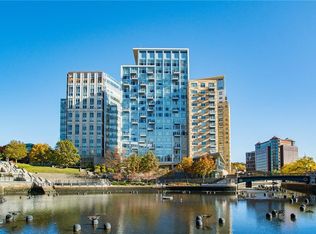Sold for $500,000 on 07/25/25
$500,000
100 Exchange St UNIT 1101, Providence, RI 02903
1beds
914sqft
Condominium
Built in 2007
-- sqft lot
$505,300 Zestimate®
$547/sqft
$2,820 Estimated rent
Home value
$505,300
$450,000 - $566,000
$2,820/mo
Zestimate® history
Loading...
Owner options
Explore your selling options
What's special
This elegant and newly renovated one-bedroom, one-bathroom residence boasts an open floor plan with beautiful hardwood flooring throughout, creating a seamless and inviting living space. Floor-to-ceiling windows flood the unit with natural light while offering breathtaking views of College Hill and the iconic "WaterFire" displays on the Providence River. The modern kitchen is designed for both style and functionality, featuring sleek granite countertops, high-end stainless steel appliances, and custom cabinetry. The spacious bedroom provides a peaceful retreat with ample closet space, while the well-appointed bathroom offers contemporary fixtures and finishes. Additional conveniences include in-unit laundry, central air conditioning, and ample storage. Residents enjoy access to a host of luxury amenities, including a 24-hour concierge service, a state-of-the-art fitness center, and a rooftop terrace with panoramic city views. The building also includes a secure, covered parking space, adding an extra layer of convenience. Situated in an unbeatable downtown location, Waterplace places residents within walking distance of top-rated restaurants, shopping destinations, cultural attractions, and entertainment venues. Its close proximity to the Providence Place Mall, theaters, parks, and public transit hubs makes it ideal for those seeking a dynamic and convenient urban lifestyle.
Zillow last checked: 8 hours ago
Listing updated: July 28, 2025 at 03:33pm
Listed by:
Jonathan Annear 401-921-5011,
HomeSmart Professionals
Bought with:
Gerri Schiffman, RES.0025339
Residential Properties Ltd.
Source: StateWide MLS RI,MLS#: 1384431
Facts & features
Interior
Bedrooms & bathrooms
- Bedrooms: 1
- Bathrooms: 1
- Full bathrooms: 1
Bathroom
- Level: First
Other
- Level: First
Dining area
- Level: First
Kitchen
- Level: First
Living room
- Level: First
Heating
- Natural Gas, Forced Air, Heat Pump
Cooling
- Central Air
Appliances
- Included: Gas Water Heater, Dishwasher, Dryer, Exhaust Fan, Disposal, Range Hood, Microwave, Oven/Range, Refrigerator, Washer
- Laundry: In Unit
Features
- Wall (Plaster), Plumbing (Mixed), Elevator
- Flooring: Ceramic Tile, Hardwood
- Windows: Insulated Windows
- Basement: None
- Has fireplace: No
- Fireplace features: None
Interior area
- Total structure area: 914
- Total interior livable area: 914 sqft
- Finished area above ground: 914
- Finished area below ground: 0
Property
Parking
- Total spaces: 1
- Parking features: Garage Door Opener, Integral, Assigned
- Attached garage spaces: 1
Accessibility
- Accessibility features: Accessible Elevator Installed, Flat Thresholds, One Level, Accessible Doors
Features
- Stories: 18
- Entry location: Elevator,Third Floor or higher Access
- Waterfront features: River
Details
- Parcel number: PROVM19L102U1101
- Special conditions: Conventional/Market Value
- Other equipment: Cable TV, Elevator
Construction
Type & style
- Home type: Condo
- Property subtype: Condominium
- Attached to another structure: Yes
Materials
- Plaster, Masonry
- Foundation: Concrete Perimeter
Condition
- New construction: No
- Year built: 2007
Utilities & green energy
- Electric: 100 Amp Service
- Sewer: In Fee
- Water: In Fee
- Utilities for property: Sewer Connected, Water Connected
Community & neighborhood
Community
- Community features: Near Public Transport, Commuter Bus, Highway Access, Hospital, Private School, Public School, Railroad, Restaurants, Schools, Near Shopping, Concierge, Restaurant
Location
- Region: Providence
HOA & financial
HOA
- Has HOA: No
- HOA fee: $854 monthly
Price history
| Date | Event | Price |
|---|---|---|
| 7/29/2025 | Listing removed | $3,000$3/sqft |
Source: | ||
| 7/25/2025 | Sold | $500,000-4.8%$547/sqft |
Source: | ||
| 7/3/2025 | Pending sale | $525,000$574/sqft |
Source: | ||
| 6/2/2025 | Price change | $525,000-4.5%$574/sqft |
Source: | ||
| 5/7/2025 | Listed for sale | $550,000+57.1%$602/sqft |
Source: | ||
Public tax history
| Year | Property taxes | Tax assessment |
|---|---|---|
| 2025 | $7,288 +16.5% | $499,200 +46.4% |
| 2024 | $6,257 +3.1% | $341,000 |
| 2023 | $6,070 | $341,000 |
Find assessor info on the county website
Neighborhood: Downtown
Nearby schools
GreatSchools rating
- 7/10Martin Luther King Elementary SchoolGrades: PK-5Distance: 0.9 mi
- 5/10Nathanael Greene Middle SchoolGrades: 6-8Distance: 1.1 mi
- 1/10Hope High SchoolGrades: 9-12Distance: 0.7 mi

Get pre-qualified for a loan
At Zillow Home Loans, we can pre-qualify you in as little as 5 minutes with no impact to your credit score.An equal housing lender. NMLS #10287.
Sell for more on Zillow
Get a free Zillow Showcase℠ listing and you could sell for .
$505,300
2% more+ $10,106
With Zillow Showcase(estimated)
$515,406
