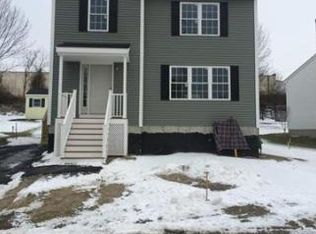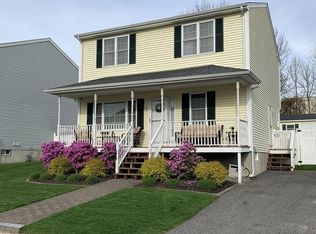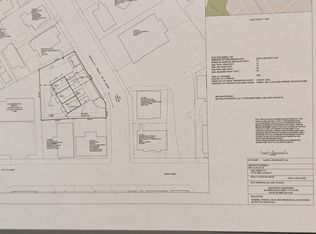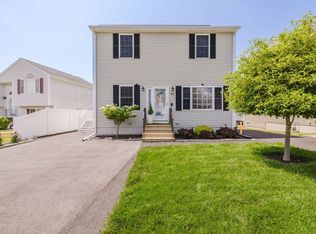Lovely 3+ bed, 2 bath raised ranch in Evelyn's Way subdivision. Well designed open floor plan featuring a grand kitchen with stainless appliances, large prep island, dining and living area all for home entertaining. Large patio slider leads to your summer oasis with a large deck and swimming pool. Lustrous hardwood flooring throughout. Lower level is ideal for in law or master suite, completely finished with grand bath with jacuzzi, hardwood floors, walk in closet, laundry room including a washer & dryer. Seller is motivated as their new home under construction is almost ready. Will include furniture and furnishings - turn key!
This property is off market, which means it's not currently listed for sale or rent on Zillow. This may be different from what's available on other websites or public sources.




