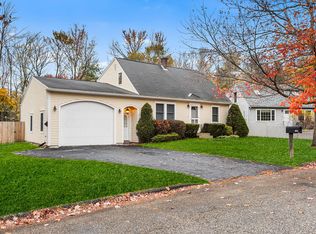Closed
$530,000
100 Euclid Avenue, Portland, ME 04103
2beds
1,860sqft
Single Family Residence
Built in 1985
9,583.2 Square Feet Lot
$563,400 Zestimate®
$285/sqft
$2,909 Estimated rent
Home value
$563,400
$513,000 - $614,000
$2,909/mo
Zestimate® history
Loading...
Owner options
Explore your selling options
What's special
You wonder why it took so long to discover this meticulously maintained home built in 1985, offering the perfect blend of comfort and convenience in Portland! The current owners have loved living here! The main floor includes a spacious living room, a separate dining room that flows seamlessly into the kitchen, creating an inviting space for family gatherings and entertaining and a versatile home office that can easily be converted into a third bedroom to suit your needs. A full bath on this level adds to the convenience. The second floor has two large, front-to-back bedrooms that offer plenty of space and natural light. A full bath on this level ensures comfort and privacy for family members and guests. The finished basement provides even more living space with a spacious family room and another home office, ideal for remote work or as a quiet retreat. When you step outside onto the large deck, you'll overlook a beautifully manicured yard, offering a serene and private outdoor oasis. The yard is buffered by a wooded easement, enhancing the sense of privacy. A large garden shed provides extra storage for tools and equipment, while a pad next to the oversized 2-car garage is perfect for parking an RV or boat. This home is conveniently located within walking distance to local favorites such as Noble Barbeque, Riverton Station, several craft breweries and the legendary Moran's Market. Enjoy the best of both worlds with easy access to downtown Portland's vibrant scene or head to the greater lakes region for all your recreational endeavors. Open house Sunday June 9th from 11:00 to 12:30. Showings begin Friday June 7th.
Professional photos coming soon.
Zillow last checked: 8 hours ago
Listing updated: September 30, 2024 at 07:27pm
Listed by:
The Flaherty Group
Bought with:
Keller Williams Realty
Keller Williams Realty
Source: Maine Listings,MLS#: 1592424
Facts & features
Interior
Bedrooms & bathrooms
- Bedrooms: 2
- Bathrooms: 2
- Full bathrooms: 2
Primary bedroom
- Level: Second
Bedroom 2
- Level: Second
Dining room
- Level: First
Family room
- Level: Basement
Kitchen
- Level: First
Living room
- Level: First
Office
- Level: First
Office
- Level: Basement
Heating
- Baseboard, Hot Water, Zoned
Cooling
- None
Appliances
- Included: Dishwasher, Electric Range, Refrigerator
Features
- Bathtub, Shower, Storage
- Flooring: Carpet, Laminate, Vinyl
- Basement: Bulkhead,Finished,Full
- Has fireplace: No
Interior area
- Total structure area: 1,860
- Total interior livable area: 1,860 sqft
- Finished area above ground: 1,260
- Finished area below ground: 600
Property
Parking
- Total spaces: 2
- Parking features: Paved, 1 - 4 Spaces, On Site, Garage Door Opener, Detached
- Garage spaces: 2
Features
- Patio & porch: Deck
- Has view: Yes
- View description: Scenic, Trees/Woods
Lot
- Size: 9,583 sqft
- Features: Near Turnpike/Interstate, Near Town, Neighborhood, Suburban, Level, Open Lot, Landscaped, Wooded
Details
- Additional structures: Shed(s)
- Parcel number: PTLDM310BB007001
- Zoning: R3
- Other equipment: Cable, Internet Access Available
Construction
Type & style
- Home type: SingleFamily
- Architectural style: Cape Cod
- Property subtype: Single Family Residence
Materials
- Wood Frame, Clapboard, Wood Siding
- Roof: Fiberglass,Shingle
Condition
- Year built: 1985
Utilities & green energy
- Electric: Circuit Breakers
- Sewer: Public Sewer
- Water: Public
- Utilities for property: Utilities On
Community & neighborhood
Location
- Region: Portland
- Subdivision: Riverton
Other
Other facts
- Road surface type: Paved
Price history
| Date | Event | Price |
|---|---|---|
| 7/9/2024 | Sold | $530,000+6%$285/sqft |
Source: | ||
| 6/10/2024 | Pending sale | $499,900$269/sqft |
Source: | ||
| 6/7/2024 | Listed for sale | $499,900$269/sqft |
Source: | ||
Public tax history
| Year | Property taxes | Tax assessment |
|---|---|---|
| 2024 | $5,103 | $354,100 |
| 2023 | $5,103 +5.9% | $354,100 |
| 2022 | $4,819 -2.1% | $354,100 +67.7% |
Find assessor info on the county website
Neighborhood: Riverton
Nearby schools
GreatSchools rating
- 3/10Gerald E Talbot Community SchoolGrades: PK-5Distance: 0.2 mi
- 6/10Lincoln Middle SchoolGrades: 6-8Distance: 1.7 mi
- 5/10Casco Bay High SchoolGrades: 9-12Distance: 1 mi

Get pre-qualified for a loan
At Zillow Home Loans, we can pre-qualify you in as little as 5 minutes with no impact to your credit score.An equal housing lender. NMLS #10287.
Sell for more on Zillow
Get a free Zillow Showcase℠ listing and you could sell for .
$563,400
2% more+ $11,268
With Zillow Showcase(estimated)
$574,668