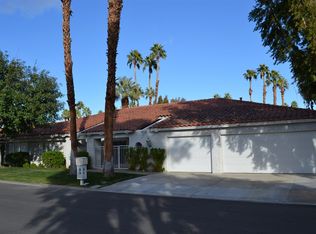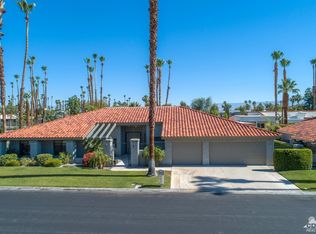Sold for $1,055,000
Listing Provided by:
Michael Stray DRE #00609743 760-409-6789,
Equity Union
Bought with: Keller Williams Riverside
$1,055,000
100 Esplanade St, Rancho Mirage, CA 92270
3beds
3,169sqft
Single Family Residence
Built in 1980
10,454 Square Feet Lot
$1,043,700 Zestimate®
$333/sqft
$7,721 Estimated rent
Home value
$1,043,700
$939,000 - $1.16M
$7,721/mo
Zestimate® history
Loading...
Owner options
Explore your selling options
What's special
Located behind the gates of Rancho Mirage's exclusive Country Club Estates, this expansive single-level home is a complete remodel that showcases nearly $300,000 in new upgrades. Mid-Century Modern influences seamlessly blend 3,169 sq. ft. and host three bedrooms, three baths, and an office that can become a fourth bedroom. 10' ft ceilings and large windows welcome abundant natural light that heighten the sense of openness in a great room for entertaining with a dramatic tiled wall that surrounds a fireplace and built-in 85 inch TV. The exquisite residence is adorned with porcelain tile flooring that continues to outdoor patios, contemporary lighting fixtures, plus a large walk-in wet bar that is destined to be the centerpiece of social gatherings. A chef's dream, the kitchen is all new and features an oversized island, gorgeous quartz countertops, new custom cabinetry, generous storage, and a suite of stainless steel appliances. The expansive primary suite pampers homeowners with a retreat that opens to a patio, a spacious walk-in closet, and an opulent new spa bath with twin sinks, a soaking tub, a huge glass-enclosed steam shower and a private atrium. Two new air-conditioners, 42 new solar panels and a new hot water system work effortlessly behind the scenes, including a separate laundry room, and 3 car garage. Very private rear grounds allows natural sunbathing in a brand-new pool with tanning shelf. Low HOA's of only $455 a month!
Zillow last checked: 8 hours ago
Listing updated: December 04, 2024 at 07:35pm
Listing Provided by:
Michael Stray DRE #00609743 760-409-6789,
Equity Union
Bought with:
Jelmberg Team
Keller Williams Riverside
Source: CRMLS,MLS#: 219114229PS Originating MLS: California Desert AOR & Palm Springs AOR
Originating MLS: California Desert AOR & Palm Springs AOR
Facts & features
Interior
Bedrooms & bathrooms
- Bedrooms: 3
- Bathrooms: 3
- Full bathrooms: 3
Primary bedroom
- Features: Primary Suite
Primary bedroom
- Features: Main Level Primary
Bedroom
- Features: All Bedrooms Down
Bedroom
- Features: Bedroom on Main Level
Bathroom
- Features: Jetted Tub, Low Flow Plumbing Fixtures, Linen Closet, Remodeled, Separate Shower, Tile Counters, Vanity
Other
- Features: Dressing Area
Kitchen
- Features: Kitchen Island, Quartz Counters, Remodeled, Updated Kitchen
Other
- Features: Walk-In Closet(s)
Heating
- Central, Fireplace(s)
Cooling
- Central Air, Gas
Appliances
- Included: Convection Oven, Dishwasher, Electric Cooktop, Electric Cooking, Electric Range, Gas Cooking, Gas Cooktop, Disposal, Gas Oven, Ice Maker, Microwave, Refrigerator, Vented Exhaust Fan, Water To Refrigerator
Features
- Breakfast Bar, Separate/Formal Dining Room, All Bedrooms Down, Bedroom on Main Level, Dressing Area, Main Level Primary, Primary Suite, Walk-In Closet(s)
- Doors: Double Door Entry
- Has fireplace: Yes
- Fireplace features: Living Room
Interior area
- Total interior livable area: 3,169 sqft
Property
Parking
- Total spaces: 6
- Parking features: Direct Access, Driveway, Garage, Garage Door Opener, On Street, Side By Side
- Attached garage spaces: 3
- Uncovered spaces: 3
Features
- Exterior features: Barbecue
- Has private pool: Yes
- Pool features: Gunite, Electric Heat, In Ground, Private, Waterfall
- Spa features: Community, Gunite, Heated, In Ground
- Fencing: Block,Stucco Wall,Wrought Iron
- Has view: Yes
- View description: Mountain(s), Pool
Lot
- Size: 10,454 sqft
- Features: Back Yard, Drip Irrigation/Bubblers, Front Yard, Lawn, Landscaped, Level, Planned Unit Development, Paved, Sprinklers Timer, Sprinkler System
Details
- Parcel number: 684635008
- Zoning: R-1
- Special conditions: Standard
Construction
Type & style
- Home type: SingleFamily
- Architectural style: Modern
- Property subtype: Single Family Residence
Condition
- Updated/Remodeled
- New construction: No
- Year built: 1980
Community & neighborhood
Security
- Security features: Security Gate, Gated Community
Community
- Community features: Gated
Location
- Region: Rancho Mirage
HOA & financial
HOA
- Has HOA: Yes
- HOA fee: $455 monthly
- Amenities included: Bocce Court, Controlled Access, Barbecue, Paddle Tennis, Pet Restrictions, Racquetball, Tennis Court(s)
Other
Other facts
- Listing terms: Cash,Cash to New Loan,Conventional
Price history
| Date | Event | Price |
|---|---|---|
| 9/27/2024 | Pending sale | $1,095,000+3.8%$346/sqft |
Source: | ||
| 9/26/2024 | Sold | $1,055,000-3.7%$333/sqft |
Source: | ||
| 7/29/2024 | Contingent | $1,095,000$346/sqft |
Source: | ||
| 7/16/2024 | Listed for sale | $1,095,000+119.4%$346/sqft |
Source: | ||
| 7/16/2020 | Listing removed | $499,000$157/sqft |
Source: Dilbeck Real Estate #820002030 Report a problem | ||
Public tax history
| Year | Property taxes | Tax assessment |
|---|---|---|
| 2025 | $13,249 +74.3% | $1,055,000 +87.4% |
| 2024 | $7,602 -0.6% | $562,834 +2% |
| 2023 | $7,645 +7.7% | $551,799 +8.4% |
Find assessor info on the county website
Neighborhood: 92270
Nearby schools
GreatSchools rating
- 7/10Rancho Mirage Elementary SchoolGrades: K-5Distance: 1.2 mi
- 4/10Nellie N. Coffman Middle SchoolGrades: 6-8Distance: 3.7 mi
- 6/10Rancho Mirage HighGrades: 9-12Distance: 4.8 mi
Get a cash offer in 3 minutes
Find out how much your home could sell for in as little as 3 minutes with a no-obligation cash offer.
Estimated market value$1,043,700
Get a cash offer in 3 minutes
Find out how much your home could sell for in as little as 3 minutes with a no-obligation cash offer.
Estimated market value
$1,043,700

