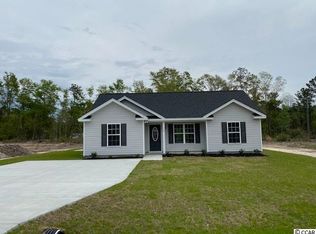Sold for $240,000 on 10/16/24
$240,000
100 Emmeline Ct., Conway, SC 29527
3beds
1,096sqft
Single Family Residence
Built in 2020
0.5 Acres Lot
$231,000 Zestimate®
$219/sqft
$1,705 Estimated rent
Home value
$231,000
$213,000 - $249,000
$1,705/mo
Zestimate® history
Loading...
Owner options
Explore your selling options
What's special
Serene low-country ranch home nestled on a generous half-acre lot in Conway, SC. This 4 year young 3-bedroom, 2-bathroom home promises an unparalleled living experience. Adorned with granite countertops in both the kitchen and bathrooms, vaulted ceiling and beautiful chair rail in the great room, and master bedroom featuring a tray ceiling with double crown molding and walk-in closet. Main living areas feature quality laminate flooring. Bathrooms include quality luxury vinyl plank flooring. The back yard is fenced for privacy. Your desire for a quality home that meets your specific criteria is delivered with with an attached storage, front and rear covered porches and a patio. The master bathroom features a spacious walk-in shower. The front bedroom also enjoys a vaulted ceiling. Thoughtful extras in this home include insulated interior walls and back yard french drain to keep any water from puddling in the expansive yard. This home is proof of luxury living without the constraints of a Homeowner's Association. Don't miss this opportunity. Seemless purchase opportunities available. Home qualifies for FHA, VA and USDA loans. Local banks also have great 'Neighborhood' lending products available. Home warranty included. Come back for the professional pictures.
Zillow last checked: 8 hours ago
Listing updated: October 16, 2024 at 11:20pm
Listed by:
Lori Noack 843-458-2562,
LifePoint Realty Group
Bought with:
Derrick Legacy Team
EXP Realty LLC
Source: CCAR,MLS#: 2419553 Originating MLS: Coastal Carolinas Association of Realtors
Originating MLS: Coastal Carolinas Association of Realtors
Facts & features
Interior
Bedrooms & bathrooms
- Bedrooms: 3
- Bathrooms: 2
- Full bathrooms: 2
Primary bedroom
- Features: Tray Ceiling(s), Ceiling Fan(s), Main Level Master, Walk-In Closet(s)
- Level: First
Primary bedroom
- Dimensions: 13.5 x 12
Bedroom 1
- Level: First
Bedroom 1
- Dimensions: 11.7 x 10.5
Bedroom 2
- Level: First
Bedroom 2
- Dimensions: 11.7 x 10.3
Primary bathroom
- Features: Separate Shower, Vanity
Dining room
- Features: Kitchen/Dining Combo, Living/Dining Room
Dining room
- Dimensions: 11 x 11
Family room
- Features: Ceiling Fan(s), Vaulted Ceiling(s)
Kitchen
- Features: Breakfast Bar, Kitchen Exhaust Fan, Kitchen Island, Pantry, Stainless Steel Appliances, Solid Surface Counters
Kitchen
- Dimensions: 11.7 x 10
Living room
- Features: Ceiling Fan(s), Vaulted Ceiling(s)
Living room
- Dimensions: 15 x 14
Other
- Features: Bedroom on Main Level
Heating
- Central, Electric
Cooling
- Central Air
Appliances
- Included: Dishwasher, Range, Refrigerator, Range Hood
- Laundry: Washer Hookup
Features
- Split Bedrooms, Window Treatments, Breakfast Bar, Bedroom on Main Level, Kitchen Island, Stainless Steel Appliances, Solid Surface Counters
- Flooring: Laminate, Luxury Vinyl, Luxury VinylPlank
- Doors: Insulated Doors
Interior area
- Total structure area: 1,255
- Total interior livable area: 1,096 sqft
Property
Parking
- Total spaces: 5
- Parking features: Driveway
- Has uncovered spaces: Yes
Features
- Levels: One
- Stories: 1
- Patio & porch: Rear Porch, Front Porch
- Exterior features: Fence, Porch
Lot
- Size: 0.50 Acres
- Features: Corner Lot, Cul-De-Sac, Outside City Limits
Details
- Additional parcels included: ,
- Parcel number: 40507030022
- Zoning: FA
- Special conditions: None
Construction
Type & style
- Home type: SingleFamily
- Architectural style: Ranch
- Property subtype: Single Family Residence
Materials
- Foundation: Slab
Condition
- Resale
- Year built: 2020
Details
- Builder model: The Sumter
- Builder name: Howell Homes
- Warranty included: Yes
Utilities & green energy
- Sewer: Septic Tank
- Water: Public
- Utilities for property: Cable Available, Electricity Available, Septic Available, Underground Utilities, Water Available
Green energy
- Energy efficient items: Doors, Windows
Community & neighborhood
Security
- Security features: Smoke Detector(s)
Community
- Community features: Golf Carts OK, Long Term Rental Allowed, Short Term Rental Allowed
Location
- Region: Conway
- Subdivision: Dongola Estates
HOA & financial
HOA
- Has HOA: No
- Amenities included: Owner Allowed Golf Cart, Owner Allowed Motorcycle, Pet Restrictions, Tenant Allowed Golf Cart, Tenant Allowed Motorcycle
Other
Other facts
- Listing terms: Cash,Conventional,FHA,VA Loan
Price history
| Date | Event | Price |
|---|---|---|
| 10/16/2024 | Sold | $240,000-4%$219/sqft |
Source: | ||
| 9/17/2024 | Contingent | $250,000$228/sqft |
Source: | ||
| 8/31/2024 | Listed for sale | $250,000+76.1%$228/sqft |
Source: | ||
| 8/11/2020 | Sold | $142,000-0.3%$130/sqft |
Source: | ||
| 5/18/2020 | Pending sale | $142,400$130/sqft |
Source: Sansbury Butler Properties #2009366 | ||
Public tax history
Tax history is unavailable.
Neighborhood: 29527
Nearby schools
GreatSchools rating
- 8/10South Conway Elementary SchoolGrades: PK-5Distance: 6.1 mi
- 4/10Whittemore Park Middle SchoolGrades: 6-8Distance: 7 mi
- 5/10Conway High SchoolGrades: 9-12Distance: 7.3 mi
Schools provided by the listing agent
- Elementary: South Conway Elementary School
- Middle: Whittemore Park Middle School
- High: Conway High School
Source: CCAR. This data may not be complete. We recommend contacting the local school district to confirm school assignments for this home.

Get pre-qualified for a loan
At Zillow Home Loans, we can pre-qualify you in as little as 5 minutes with no impact to your credit score.An equal housing lender. NMLS #10287.
Sell for more on Zillow
Get a free Zillow Showcase℠ listing and you could sell for .
$231,000
2% more+ $4,620
With Zillow Showcase(estimated)
$235,620