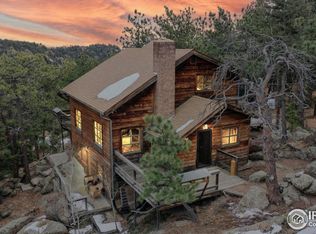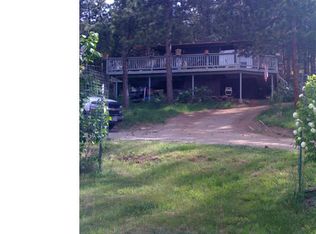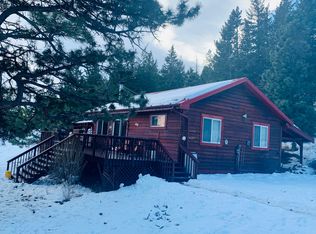Sold for $372,000 on 07/07/23
$372,000
100 Elk Rd, Lyons, CO 80540
1beds
910sqft
Residential-Detached, Residential
Built in 1985
1.28 Acres Lot
$392,200 Zestimate®
$409/sqft
$1,737 Estimated rent
Home value
$392,200
$369,000 - $420,000
$1,737/mo
Zestimate® history
Loading...
Owner options
Explore your selling options
What's special
Nestled in the highly sought-after Pinewood Springs neighborhood, this absolutely delightful 1-bedroom A-frame residence on over an acre offers the quintessential mountain living experience without sacrificing convenience. Bathed in natural light streaming through generous windows, the interior exudes a bright and cheerful ambiance. The well-appointed kitchen enjoys ample counter space, while separate dining and living areas provide surprising roominess. Adding to the allure, a cozy wood stove beckons on chilly evenings, and a deck affords views of the surrounding forest, immersing you in the true mountain lifestyle. Maintained through a county tax district, the roads leading to this idyllic abode ensure access throughout the year. Please note that the home is serviced by a cistern instead of the Pinewood water system. Its enviable location situates you just a short 10-minute drive from downtown Lyons, while the captivating landscapes of Estes Park await within a leisurely 20-minute journey. Furthermore, Boulder and Longmont are a mere 30-minute drive away, opening up a world of conveniences. If you seek an affordable home that has been thoughtfully updated and occupies an exceptional location, look no further-this charming retreat may be the perfect fit for you!
Zillow last checked: 8 hours ago
Listing updated: August 02, 2024 at 01:49am
Listed by:
Laura Levy 303-931-8080,
Coldwell Banker Realty-Boulder
Bought with:
Jennifer Langhals
Source: IRES,MLS#: 990229
Facts & features
Interior
Bedrooms & bathrooms
- Bedrooms: 1
- Bathrooms: 1
- 3/4 bathrooms: 1
- Main level bedrooms: 1
Primary bedroom
- Area: 120
- Dimensions: 12 x 10
Dining room
- Area: 81
- Dimensions: 9 x 9
Kitchen
- Area: 100
- Dimensions: 10 x 10
Living room
- Area: 190
- Dimensions: 19 x 10
Heating
- Wood Stove
Appliances
- Included: Electric Range/Oven, Microwave
Features
- Separate Dining Room, Cathedral/Vaulted Ceilings, Open Floorplan, Loft, Open Floor Plan
- Flooring: Wood, Wood Floors
- Windows: Skylight(s), Skylights
- Basement: None
- Has fireplace: Yes
- Fireplace features: Free Standing, Living Room
Interior area
- Total structure area: 910
- Total interior livable area: 910 sqft
- Finished area above ground: 910
- Finished area below ground: 0
Property
Parking
- Details: Garage Type: Off Street
Features
- Levels: One and One Half
- Stories: 1
- Patio & porch: Deck
- Has view: Yes
- View description: Hills
Lot
- Size: 1.28 Acres
- Features: Wooded
Details
- Parcel number: R0543284
- Zoning: o
- Special conditions: Private Owner
Construction
Type & style
- Home type: SingleFamily
- Architectural style: A-Frame
- Property subtype: Residential-Detached, Residential
Materials
- Wood/Frame
- Roof: Composition
Condition
- Not New, Previously Owned
- New construction: No
- Year built: 1985
Utilities & green energy
- Electric: Electric, PVREA
- Sewer: Septic Vault
- Water: Cistern, Cistern
- Utilities for property: Electricity Available
Community & neighborhood
Location
- Region: Lyons
- Subdivision: Pinewood Springs
Other
Other facts
- Listing terms: Cash,Conventional
- Road surface type: Dirt
Price history
| Date | Event | Price |
|---|---|---|
| 7/7/2023 | Sold | $372,000-0.8%$409/sqft |
Source: | ||
| 6/16/2023 | Listed for sale | $375,000+240.1%$412/sqft |
Source: | ||
| 12/22/2017 | Sold | $110,271-11.8%$121/sqft |
Source: | ||
| 11/13/2017 | Pending sale | $125,000$137/sqft |
Source: Coldwell Banker Residential Brokerage - Loveland #836403 Report a problem | ||
| 11/9/2017 | Listed for sale | $125,000$137/sqft |
Source: Coldwell Banker Residential Brokerage - Loveland #836403 Report a problem | ||
Public tax history
Tax history is unavailable.
Neighborhood: 80540
Nearby schools
GreatSchools rating
- 4/10Estes Park K-5 SchoolGrades: PK-5Distance: 10.3 mi
- 6/10Estes Park Middle SchoolGrades: 6-8Distance: 10.4 mi
- 4/10Estes Park High SchoolGrades: 9-12Distance: 10.3 mi
Schools provided by the listing agent
- Elementary: Estes Park
- Middle: Estes Park
- High: Estes Park
Source: IRES. This data may not be complete. We recommend contacting the local school district to confirm school assignments for this home.
Get a cash offer in 3 minutes
Find out how much your home could sell for in as little as 3 minutes with a no-obligation cash offer.
Estimated market value
$392,200
Get a cash offer in 3 minutes
Find out how much your home could sell for in as little as 3 minutes with a no-obligation cash offer.
Estimated market value
$392,200


