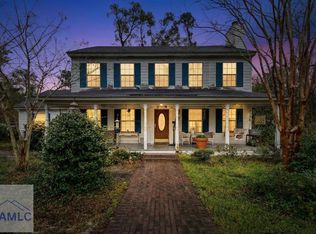Sold for $295,000 on 04/25/25
$295,000
100 Elizabeth Rd, Allenhurst, GA 31301
4beds
2,330sqft
Single Family Residence
Built in 1987
1 Acres Lot
$287,400 Zestimate®
$127/sqft
$2,261 Estimated rent
Home value
$287,400
$262,000 - $316,000
$2,261/mo
Zestimate® history
Loading...
Owner options
Explore your selling options
What's special
Nestled on a serene 1 Acre lot surrounded by woods, this charming Four-bedroom, 2.5 bath all brick home offers privacy and modern updates while convenient to Ft Stewart and local amenities. Step onto the inviting front porch and into the entry foyer where you will find brand new carpeting and fresh paint throughout. The home features a separate dining room with double door entry leading to the eat-in kitchen Tile Backsplash behind sink, complete with wood laminate flooring, newer refrigerator , stove, dishwasher, freshly painted cabinetry. A cozy breakfast nook with Bay window provides the perfect spot for casual dining! The spacious Living room has a brick fireplace, vault ceilings, recessed lighting and ceiling fan. Just off the living room is a screened-in-porch offering a peaceful setting overlooking the expansive back yard, and natural wooded surroundings. There is a fenced in area for pets and a storage building. Down the hallway, 4 nice sized bedrooms have ceiling fans and good size closet space.The hall bath has a long vanity, Wood Laminate flooring, and separate commode area. The master suite has a large walk in closet, an en-suite bathroom with separate commode area. Tub with Ceramic tile surround, Vanity. On the opposite side of the home there is convenient mudroom /laundry room off the kitchen with entry to the back yard. Also a half bathroom convenient for guests. Another large Great Room awaits you with double french door exit to the driveway. Perfect game room , additional living space or media room! Secluded yet close to town. Notes of interest- There is a tankless gas hot water heater, heat pump installed within the past 5 yrs, Well pump replaced within past 5 yrs- has filtration and soft water system . Irrigation system for front and back yards, If you are looking for a home not in a subdivision, no HOA, Solid all brick home nicely updated on 1 acre then Welcome Home!
Zillow last checked: 8 hours ago
Listing updated: May 01, 2025 at 09:32am
Listed by:
The Boggs-Jones Team 912-349-9392,
Boggs Realty
Bought with:
Kevin Hendricks, 440946
Coldwell Banker Southern Coast
Source: HABR,MLS#: 159821
Facts & features
Interior
Bedrooms & bathrooms
- Bedrooms: 4
- Bathrooms: 3
- Full bathrooms: 2
- 1/2 bathrooms: 1
Appliances
- Included: Dishwasher, Electric Oven, Refrigerator, Gas Water Heater, Tankless Water Heater
- Laundry: Wash/Dry Hook-up
Features
- Ceiling Fan(s), Entrance Foyer, Great Room, Newly Painted, Pantry, Recessed Lighting, Vaulted Ceiling(s), Eat-in Kitchen, Formal Dining Room
- Has fireplace: Yes
- Fireplace features: Living Room
Interior area
- Total structure area: 2,330
- Total interior livable area: 2,330 sqft
Property
Parking
- Total spaces: 2
- Parking features: Two Car, Parking Pad, Parking Spaces, Paved
- Garage spaces: 2
Features
- Exterior features: Storage, Yard Well
- Fencing: Chain Link,Partial,Back Yard
Lot
- Size: 1 Acres
- Features: Acreage 1-5, Irrigation System
Details
- Parcel number: 063A021
Construction
Type & style
- Home type: SingleFamily
- Architectural style: Ranch
- Property subtype: Single Family Residence
Materials
- Brick
- Roof: Shingle
Condition
- Year built: 1987
Utilities & green energy
- Sewer: Septic Tank
- Water: Well
- Utilities for property: Electricity Connected
Community & neighborhood
Security
- Security features: Smoke Detector(s)
Location
- Region: Allenhurst
- Subdivision: No Subdivision
Price history
| Date | Event | Price |
|---|---|---|
| 4/25/2025 | Sold | $295,000$127/sqft |
Source: HABR #159821 | ||
| 3/25/2025 | Pending sale | $295,000$127/sqft |
Source: HABR #159821 | ||
| 3/21/2025 | Listed for sale | $295,000+110.7%$127/sqft |
Source: HABR #159821 | ||
| 4/30/2019 | Sold | $140,000-6.6%$60/sqft |
Source: Public Record | ||
| 2/9/2019 | Price change | $149,900-11.8%$64/sqft |
Source: CENTURY 21 Action Realty #129500 | ||
Public tax history
| Year | Property taxes | Tax assessment |
|---|---|---|
| 2024 | $3,615 +8.9% | $83,343 +12.2% |
| 2023 | $3,321 +31.7% | $74,306 +21.8% |
| 2022 | $2,522 +11.2% | $60,995 +11.7% |
Find assessor info on the county website
Neighborhood: 31301
Nearby schools
GreatSchools rating
- 6/10Frank Long Elementary SchoolGrades: K-5Distance: 3 mi
- 5/10Lewis Frasier Middle SchoolGrades: 6-8Distance: 3 mi
- 4/10Bradwell InstituteGrades: 9-12Distance: 5.5 mi

Get pre-qualified for a loan
At Zillow Home Loans, we can pre-qualify you in as little as 5 minutes with no impact to your credit score.An equal housing lender. NMLS #10287.
