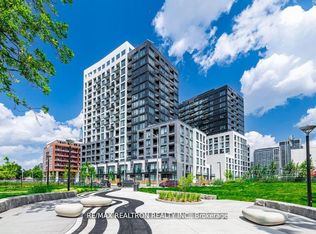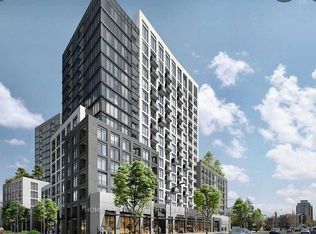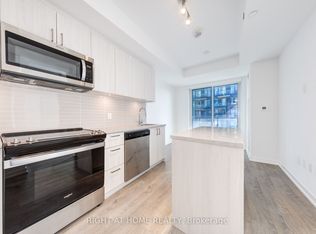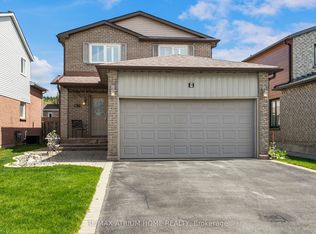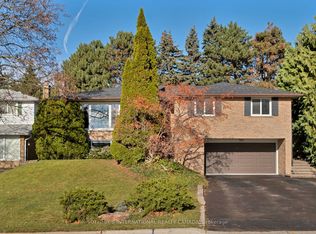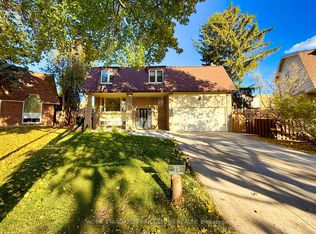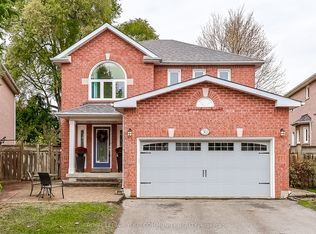This professionally renovated 4-bedroom family home combines modern elegance with comfort, offering move-in ready living. Inside, youll find gleaming hardwood floors, freshly painted interiors (2025), and upgraded lighting (2025), all enhanced by a skylight that fills the home with natural light. Recent updates include a new main entrance door, side door, and backyard sliding doors (2023) for added style and convenience.The chef-inspired kitchen features stainless steel appliances, an oversized center island, a breakfast area, and a pantry with ample storage. The adjoining family room opens onto a large deck, perfect for entertaining or enjoying the quiet backyard with no neighbors behind. Both the front and back yards were professionally landscaped in 2021, creating a beautiful and low-maintenance outdoor space.Additional highlights include a new epoxy-coated garage floor and location within a top-rated school district (Langstaff Secondary and St. Robert CHS).Set within prestigious South Richvale, Richmond Hills most desirable neighborhood, the home is walking distance to Yonge Street, parks, schools, library, playgrounds, and public transit, with quick access to the GO Station, Highways 404 & 407, YRT/Viva, shopping, and the future Toronto subway extension.
For sale
C$1,488,000
100 Eleanor Cir, Richmond Hill, ON L4C 6K7
5beds
4baths
Single Family Residence
Built in ----
4,417.8 Square Feet Lot
$-- Zestimate®
C$--/sqft
C$-- HOA
What's special
- 36 days |
- 10 |
- 1 |
Zillow last checked: 8 hours ago
Listing updated: November 05, 2025 at 09:15am
Listed by:
RE/MAX HALLMARK REALTY LTD.
Source: TRREB,MLS®#: N12511798 Originating MLS®#: Toronto Regional Real Estate Board
Originating MLS®#: Toronto Regional Real Estate Board
Facts & features
Interior
Bedrooms & bathrooms
- Bedrooms: 5
- Bathrooms: 4
Primary bedroom
- Description: Primary Bedroom
- Level: Second
- Area: 16.75 Square Meters
- Area source: Other
- Dimensions: 5.00 x 3.35
Bedroom 2
- Description: Bedroom 2
- Level: Second
- Area: 10.05 Square Meters
- Area source: Other
- Dimensions: 3.35 x 3.00
Bedroom 3
- Description: Bedroom 3
- Level: Second
- Area: 8.85 Square Meters
- Area source: Other
- Dimensions: 3.00 x 2.95
Bedroom 4
- Description: Bedroom 4
- Level: Second
- Area: 9.63 Square Meters
- Area source: Other
- Dimensions: 3.50 x 2.75
Bedroom 5
- Description: Bedroom 5
- Level: Basement
- Area: 21 Square Meters
- Area source: Other
- Dimensions: 3.00 x 7.00
Dining room
- Description: Dining Room
- Level: Main
- Area: 12.24 Square Meters
- Area source: Other
- Dimensions: 3.60 x 3.40
Family room
- Description: Family Room
- Level: Main
- Area: 16.17 Square Meters
- Area source: Other
- Dimensions: 4.90 x 3.30
Kitchen
- Description: Kitchen
- Level: Main
- Area: 11.28 Square Meters
- Area source: Other
- Dimensions: 4.10 x 2.75
Living room
- Description: Living Room
- Level: Main
- Area: 16.5 Square Meters
- Area source: Other
- Dimensions: 5.00 x 3.30
Recreation
- Description: Recreation
- Level: Basement
- Area: 34.84 Square Meters
- Area source: Other
- Dimensions: 6.70 x 5.20
Heating
- Forced Air, Gas
Cooling
- Central Air
Features
- Central Vacuum, In-Law Suite
- Flooring: Carpet Free
- Basement: Finished
- Has fireplace: Yes
Interior area
- Living area range: 2000-2500 null
Video & virtual tour
Property
Parking
- Total spaces: 6
- Parking features: Private Double, Available, Front Yard Parking, Garage Door Opener
- Has attached garage: Yes
Features
- Stories: 2
- Pool features: None
Lot
- Size: 4,417.8 Square Feet
- Features: Rectangular Lot
Details
- Parcel number: 031010039
Construction
Type & style
- Home type: SingleFamily
- Property subtype: Single Family Residence
Materials
- Brick
- Foundation: Unknown
- Roof: Shingle
Utilities & green energy
- Sewer: Sewer
Community & HOA
Location
- Region: Richmond Hill
Financial & listing details
- Annual tax amount: C$7,653
- Date on market: 11/5/2025
RE/MAX HALLMARK REALTY LTD.
By pressing Contact Agent, you agree that the real estate professional identified above may call/text you about your search, which may involve use of automated means and pre-recorded/artificial voices. You don't need to consent as a condition of buying any property, goods, or services. Message/data rates may apply. You also agree to our Terms of Use. Zillow does not endorse any real estate professionals. We may share information about your recent and future site activity with your agent to help them understand what you're looking for in a home.
Price history
Price history
Price history is unavailable.
Public tax history
Public tax history
Tax history is unavailable.Climate risks
Neighborhood: Richvale
Nearby schools
GreatSchools rating
No schools nearby
We couldn't find any schools near this home.
- Loading
