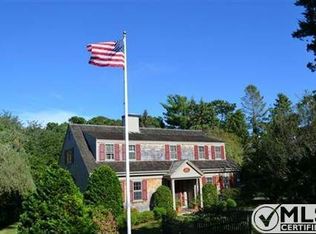Overlooking the Wianno Golf Course, this unique and truly exceptional property is located on one of the finest streets in Osterville. Sophistication and style are the hallmarks of this Cape style residence with commanding curb appeal. This stunning custom home features 6,685 sq. ft. of living space with 5 bedrooms, 8 bathrooms and panoramic views of the golf course. First floor spaces include a formal living room, gourmet kitchen with butler's pantry and dining area, a generous master suite, en-suite guest bedroom and 2 home offices. There are 3 en-suite bedrooms on the 2nd level. The lower level offers a wine-cellar, fitness room and game room with full service bar. The manicured two-acre lot offers a private and serene setting, Gunite pool, 4 car garage and convenient village location.
This property is off market, which means it's not currently listed for sale or rent on Zillow. This may be different from what's available on other websites or public sources.
