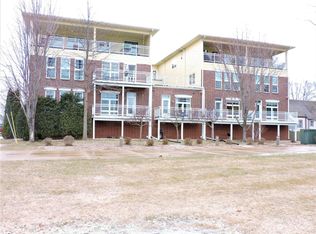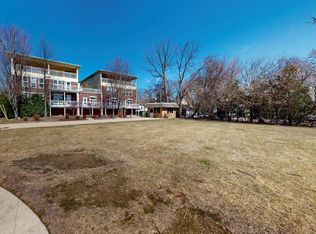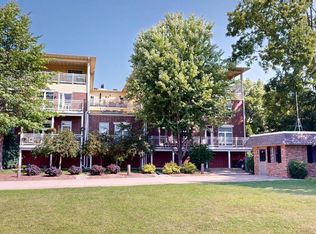Closed
$255,000
100 Edward Street #6, Fort Atkinson, WI 53538
2beds
1,909sqft
Condominium
Built in 2004
-- sqft lot
$266,800 Zestimate®
$134/sqft
$1,888 Estimated rent
Home value
$266,800
$232,000 - $307,000
$1,888/mo
Zestimate® history
Loading...
Owner options
Explore your selling options
What's special
Gorgeous and spacious 2 bedroom, 2.5 bathroom open concept condo with underground parking in the heart of downtown Fort Atkinson, WI that is coming on the market due to the sellers relocating! Located just a block off Main Street within the Riverview Condo Complex, this 1st level condo features 2 primary suites, each with their own full bathrooms with custom tile walk-in showers and large walk-in closets, updated quartz countertops throughout the kitchen, gas fireplace within the living room and the hookups for the washer and dryer next to the 1/2 bath within the laundry/mechanical room. Such a great location with restaurants, grocery stores, shops, parks and the hospital close by!
Zillow last checked: 8 hours ago
Listing updated: June 02, 2025 at 08:13pm
Listed by:
Brandon Housley Pref:920-723-1886,
Artisan Graham Real Estate
Bought with:
Brandon Housley
Source: WIREX MLS,MLS#: 1997180 Originating MLS: South Central Wisconsin MLS
Originating MLS: South Central Wisconsin MLS
Facts & features
Interior
Bedrooms & bathrooms
- Bedrooms: 2
- Bathrooms: 3
- Full bathrooms: 2
- 1/2 bathrooms: 1
- Main level bedrooms: 2
Primary bedroom
- Level: Main
- Area: 306
- Dimensions: 18 x 17
Bedroom 2
- Level: Main
- Area: 270
- Dimensions: 18 x 15
Bathroom
- Features: Master Bedroom Bath: Full, Master Bedroom Bath, Master Bedroom Bath: Walk-In Shower
Dining room
- Level: Main
- Area: 190
- Dimensions: 19 x 10
Kitchen
- Level: Main
- Area: 266
- Dimensions: 19 x 14
Living room
- Level: Main
- Area: 399
- Dimensions: 21 x 19
Office
- Level: Main
- Area: 120
- Dimensions: 12 x 10
Heating
- Natural Gas, Forced Air
Cooling
- Central Air
Appliances
- Included: Range/Oven, Refrigerator, Dishwasher, Microwave
Features
- Walk-In Closet(s), High Speed Internet, Kitchen Island
- Flooring: Wood or Sim.Wood Floors
- Basement: None / Slab
- Common walls with other units/homes: End Unit
Interior area
- Total structure area: 1,909
- Total interior livable area: 1,909 sqft
- Finished area above ground: 1,909
- Finished area below ground: 0
Property
Parking
- Parking features: Underground, Garage Door Opener, 1 Space, Assigned
- Has garage: Yes
Features
- Body of water: Rock
Details
- Parcel number: 22605140322221
- Zoning: Condo
- Special conditions: Arms Length
Construction
Type & style
- Home type: Condo
- Property subtype: Condominium
- Attached to another structure: Yes
Materials
- Vinyl Siding, Brick
Condition
- 21+ Years
- New construction: No
- Year built: 2004
Utilities & green energy
- Sewer: Public Sewer
- Water: Public
Community & neighborhood
Location
- Region: Fort Atkinson
- Municipality: Fort Atkinson
HOA & financial
HOA
- Has HOA: Yes
- HOA fee: $360 monthly
- Amenities included: Common Green Space, Security, Rooftop Common Area
Price history
| Date | Event | Price |
|---|---|---|
| 5/30/2025 | Sold | $255,000-4.8%$134/sqft |
Source: | ||
| 5/5/2025 | Contingent | $267,900$140/sqft |
Source: | ||
| 4/16/2025 | Price change | $267,900-2.6%$140/sqft |
Source: | ||
| 4/10/2025 | Listed for sale | $275,000+15.1%$144/sqft |
Source: | ||
| 11/17/2023 | Sold | $239,000$125/sqft |
Source: | ||
Public tax history
| Year | Property taxes | Tax assessment |
|---|---|---|
| 2024 | $4,394 +0.9% | $235,200 |
| 2023 | $4,357 -5.3% | $235,200 +43% |
| 2022 | $4,599 +16% | $164,500 +2.8% |
Find assessor info on the county website
Neighborhood: 53538
Nearby schools
GreatSchools rating
- 9/10Purdy Elementary SchoolGrades: PK-5Distance: 0.7 mi
- 8/10Fort Atkinson Middle SchoolGrades: 6-8Distance: 0.4 mi
- 4/10Fort Atkinson High SchoolGrades: 9-12Distance: 1.5 mi
Schools provided by the listing agent
- Middle: Fort Atkinson
- High: Fort Atkinson
- District: Fort Atkinson
Source: WIREX MLS. This data may not be complete. We recommend contacting the local school district to confirm school assignments for this home.

Get pre-qualified for a loan
At Zillow Home Loans, we can pre-qualify you in as little as 5 minutes with no impact to your credit score.An equal housing lender. NMLS #10287.
Sell for more on Zillow
Get a free Zillow Showcase℠ listing and you could sell for .
$266,800
2% more+ $5,336
With Zillow Showcase(estimated)
$272,136

