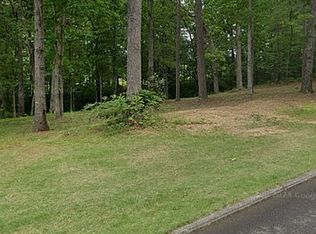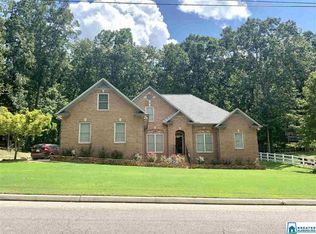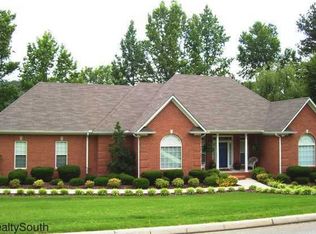Sold for $489,900
$489,900
100 Edgewood Cir, Oneonta, AL 35121
5beds
3,370sqft
Single Family Residence
Built in 1994
0.75 Acres Lot
$487,900 Zestimate®
$145/sqft
$2,841 Estimated rent
Home value
$487,900
$312,000 - $766,000
$2,841/mo
Zestimate® history
Loading...
Owner options
Explore your selling options
What's special
Welcome to this stunning 5-bedroom, 4-bathroom brick home located in the highly desirable Eastwood neighborhood. Offering a blend of elegance and comfort, this meticulously maintained three-level residence is an absolute gem. The expansive interior features gleaming hardwood floors throughout with a thoughtfully designed layout. This home includes a spacious mother-in-law suite, offering privacy and comfort for guests or family. The wine cellar adds an air of sophistication, perfect for storing and displaying your finest collection. Step outside to a beautifully manicured yard, showcasing lush landscaping and an outdoor pavilion that is ideal for entertaining, offering a shaded retreat for relaxing. In addition, the greenhouse provides the perfect space for gardening enthusiasts to grow and nurture plants year-round. This home seamlessly combines luxurious living spaces with outdoor tranquility, making it the perfect place for both relaxation and entertainment.
Zillow last checked: 8 hours ago
Listing updated: October 31, 2025 at 09:03am
Listed by:
Erica Whited 205-559-2347,
RealtySouth-Oneonta/Blount Co,
JD Whited 205-559-1768,
RealtySouth-Oneonta/Blount Co
Bought with:
Kathy Glaze
Keller Williams Realty Blount
Source: GALMLS,MLS#: 21414713
Facts & features
Interior
Bedrooms & bathrooms
- Bedrooms: 5
- Bathrooms: 4
- Full bathrooms: 3
- 1/2 bathrooms: 1
Primary bedroom
- Level: Second
Bedroom 1
- Level: Third
Bedroom 2
- Level: Third
Primary bathroom
- Level: Second
Kitchen
- Features: Stone Counters
- Level: Second
Basement
- Area: 534
Office
- Level: Third
Heating
- Central
Cooling
- Central Air
Appliances
- Included: Electric Cooktop, Dishwasher, Electric Oven, Gas Water Heater
- Laundry: Electric Dryer Hookup, Floor Drain, Washer Hookup, Main Level, Laundry Room, Laundry (ROOM), Yes
Features
- Recessed Lighting, High Ceilings, Smooth Ceilings, Linen Closet, Separate Shower, Tub/Shower Combo
- Flooring: Hardwood, Tile
- Basement: Full,Finished,Block
- Attic: Walk-In,Yes
- Number of fireplaces: 1
- Fireplace features: Brick (FIREPL), Living Room, Gas, Wood Burning
Interior area
- Total interior livable area: 3,370 sqft
- Finished area above ground: 2,836
- Finished area below ground: 534
Property
Parking
- Total spaces: 2
- Parking features: Attached, Driveway, Garage Faces Side
- Attached garage spaces: 2
- Has uncovered spaces: Yes
Features
- Levels: 2+ story
- Patio & porch: Screened (DECK), Deck
- Exterior features: Lighting
- Pool features: None
- Has view: Yes
- View description: None
- Waterfront features: No
Lot
- Size: 0.75 Acres
Details
- Additional structures: Gazebo, Greenhouse
- Parcel number: 1609323001016.009
- Special conditions: As Is
Construction
Type & style
- Home type: SingleFamily
- Property subtype: Single Family Residence
Materials
- 3 Sides Brick, Vinyl Siding
- Foundation: Basement
Condition
- Year built: 1994
Utilities & green energy
- Sewer: Septic Tank
- Water: Public
- Utilities for property: Underground Utilities
Community & neighborhood
Location
- Region: Oneonta
- Subdivision: Eastwood
Other
Other facts
- Price range: $489.9K - $489.9K
Price history
| Date | Event | Price |
|---|---|---|
| 10/31/2025 | Sold | $489,900$145/sqft |
Source: | ||
| 9/4/2025 | Contingent | $489,900$145/sqft |
Source: | ||
| 8/29/2025 | Listed for sale | $489,900$145/sqft |
Source: | ||
| 6/6/2025 | Contingent | $489,900$145/sqft |
Source: | ||
| 5/8/2025 | Price change | $489,900-3%$145/sqft |
Source: | ||
Public tax history
| Year | Property taxes | Tax assessment |
|---|---|---|
| 2024 | $1,446 +8.9% | $33,420 +8.5% |
| 2023 | $1,328 +6.7% | $30,800 +6.4% |
| 2022 | $1,244 | $28,940 +30.4% |
Find assessor info on the county website
Neighborhood: 35121
Nearby schools
GreatSchools rating
- 7/10Oneonta Elementary SchoolGrades: K-5Distance: 2.4 mi
- 10/10Oneonta Middle SchoolGrades: 6-8Distance: 2.4 mi
- 7/10Oneonta High SchoolGrades: 9-12Distance: 2.4 mi
Schools provided by the listing agent
- Elementary: Oneonta
- Middle: Oneonta
- High: Oneonta
Source: GALMLS. This data may not be complete. We recommend contacting the local school district to confirm school assignments for this home.
Get a cash offer in 3 minutes
Find out how much your home could sell for in as little as 3 minutes with a no-obligation cash offer.
Estimated market value$487,900
Get a cash offer in 3 minutes
Find out how much your home could sell for in as little as 3 minutes with a no-obligation cash offer.
Estimated market value
$487,900


