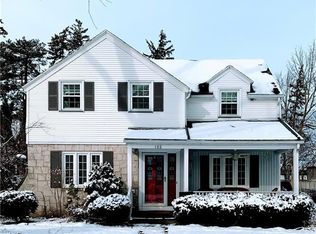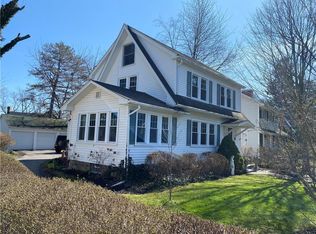Closed
$450,000
100 Edgeview Ln, Rochester, NY 14618
4beds
3,569sqft
Single Family Residence
Built in 1939
0.4 Acres Lot
$576,500 Zestimate®
$126/sqft
$5,111 Estimated rent
Home value
$576,500
$525,000 - $640,000
$5,111/mo
Zestimate® history
Loading...
Owner options
Explore your selling options
What's special
Elegant Tudor style home located in ultra convenient Brighton neighborhood, Spacious sized rooms include,
Formal Dining, Living Room, Library, Family Room, Basement Rec Room, 4 Bedrooms 3 full baths on second floor, Lots of hardwood floors and rich trim work, exceptionally private back yard. Walking distance to schools, Pittsford Wegmans, Whole Foods and Pittsford Plaza with-in a few minutes' drive not to mention I590. Property is being conveyed as-is due to out of country owner, owner wished to convey with existing personal property included. Delayed negotiations begin Tuesday 8/8 at 12pm.
Zillow last checked: 8 hours ago
Listing updated: October 03, 2023 at 11:49am
Listed by:
Patrick J. Hastings patrickhastings@howardhanna.com,
Howard Hanna
Bought with:
Amanda E Friend-Gigliotti, 10401225044
Keller Williams Realty Greater Rochester
Source: NYSAMLSs,MLS#: R1488238 Originating MLS: Rochester
Originating MLS: Rochester
Facts & features
Interior
Bedrooms & bathrooms
- Bedrooms: 4
- Bathrooms: 5
- Full bathrooms: 3
- 1/2 bathrooms: 2
- Main level bathrooms: 1
Heating
- Gas, Forced Air, Hot Water
Cooling
- Central Air
Appliances
- Included: Dryer, Dishwasher, Exhaust Fan, Disposal, Gas Oven, Gas Range, Gas Water Heater, Microwave, Refrigerator, Range Hood, Washer, Humidifier
Features
- Den, Separate/Formal Dining Room, Entrance Foyer, Eat-in Kitchen, Separate/Formal Living Room, Other, Pull Down Attic Stairs, See Remarks, Natural Woodwork, Window Treatments, Loft, Bath in Primary Bedroom, Workshop
- Flooring: Ceramic Tile, Hardwood, Other, See Remarks, Varies
- Windows: Drapes
- Basement: Partial,Partially Finished
- Attic: Pull Down Stairs
- Number of fireplaces: 3
Interior area
- Total structure area: 3,569
- Total interior livable area: 3,569 sqft
Property
Parking
- Total spaces: 2
- Parking features: Attached, Garage
- Attached garage spaces: 2
Features
- Levels: Two
- Stories: 2
- Patio & porch: Deck
- Exterior features: Blacktop Driveway, Deck
Lot
- Size: 0.40 Acres
- Dimensions: 177 x 140
- Features: Residential Lot
Details
- Parcel number: 2620001371400003027000
- Special conditions: Standard
Construction
Type & style
- Home type: SingleFamily
- Architectural style: Two Story,Tudor
- Property subtype: Single Family Residence
Materials
- Stone, Stucco, Wood Siding, Copper Plumbing
- Foundation: Block
- Roof: Asphalt
Condition
- Resale
- Year built: 1939
Utilities & green energy
- Electric: Circuit Breakers
- Sewer: Connected
- Water: Connected, Public
- Utilities for property: Cable Available, High Speed Internet Available, Sewer Connected, Water Connected
Community & neighborhood
Location
- Region: Rochester
- Subdivision: Rowlands Homestead
Other
Other facts
- Listing terms: Cash,Conventional,FHA,VA Loan
Price history
| Date | Event | Price |
|---|---|---|
| 9/22/2023 | Sold | $450,000+0%$126/sqft |
Source: | ||
| 8/9/2023 | Pending sale | $449,900$126/sqft |
Source: | ||
| 8/2/2023 | Listed for sale | $449,900+40.6%$126/sqft |
Source: | ||
| 8/31/2016 | Sold | $320,000+0.3%$90/sqft |
Source: | ||
| 7/18/2016 | Pending sale | $319,000$89/sqft |
Source: RE/MAX Realty Group #R308465 Report a problem | ||
Public tax history
| Year | Property taxes | Tax assessment |
|---|---|---|
| 2024 | -- | $320,000 |
| 2023 | -- | $320,000 |
| 2022 | -- | $320,000 |
Find assessor info on the county website
Neighborhood: 14618
Nearby schools
GreatSchools rating
- NACouncil Rock Primary SchoolGrades: K-2Distance: 0.9 mi
- 7/10Twelve Corners Middle SchoolGrades: 6-8Distance: 0.6 mi
- 8/10Brighton High SchoolGrades: 9-12Distance: 0.5 mi
Schools provided by the listing agent
- District: Brighton
Source: NYSAMLSs. This data may not be complete. We recommend contacting the local school district to confirm school assignments for this home.

