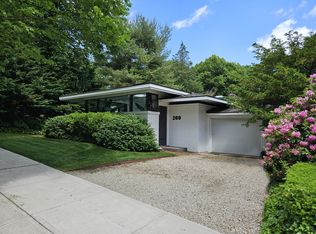Sold for $1,850,000 on 06/03/24
$1,850,000
100 Edgehill Road, New Haven, CT 06511
7beds
9,479sqft
Single Family Residence
Built in 1908
0.8 Acres Lot
$2,600,200 Zestimate®
$195/sqft
$7,234 Estimated rent
Home value
$2,600,200
$2.16M - $3.17M
$7,234/mo
Zestimate® history
Loading...
Owner options
Explore your selling options
What's special
TROWBRIDGE HOUSE * c. 1907* A Peabody & Stearns designed Shingle Style masterpiece * Superb location to Yale, schools & Edgerton Park* Exceptional living & entertaining space * Magnificent original woodwork, stained-glass & carved main staircase * Scholar's library with twin French doors opening onto a Screen porch* 6 unique fireplaces* original Butler pantry shelving in the kitchen* sunny Breakfast Room* Personal office space* 2 light filled Primary bedrooms with en-suites * 3 additional bedrooms * Rare attached 2 story independent 3 bedroom in-law / Faculty living / income producing apartment with fireplace * All NEW GAS HEATING system * NEW Main House ROOFING * Large attic (full cedar closet ) & basement ( with windowed rooms)* Corner lot with quiet back lawn joining Trowbridge Yard shared member greenspace *
Zillow last checked: 8 hours ago
Listing updated: October 01, 2024 at 02:00am
Listed by:
Linda A. Barrett 203-214-4026,
Seabury Hill REALTORS 203-562-1220,
John Hill 203-675-3942,
Seabury Hill REALTORS
Bought with:
John Hill, REB.0795121
Seabury Hill REALTORS
Source: Smart MLS,MLS#: 24016750
Facts & features
Interior
Bedrooms & bathrooms
- Bedrooms: 7
- Bathrooms: 7
- Full bathrooms: 5
- 1/2 bathrooms: 2
Primary bedroom
- Features: High Ceilings, Fireplace, Full Bath, Walk-In Closet(s), Hardwood Floor, Tile Floor
- Level: Upper
- Area: 418 Square Feet
- Dimensions: 19 x 22
Primary bedroom
- Features: Bay/Bow Window, High Ceilings, Fireplace, Full Bath, Hardwood Floor, Tile Floor
- Level: Upper
- Area: 529 Square Feet
- Dimensions: 23 x 23
Bedroom
- Level: Upper
Bedroom
- Level: Upper
Bedroom
- Features: Bay/Bow Window, High Ceilings, Fireplace, Full Bath, Hardwood Floor
- Level: Upper
- Area: 391 Square Feet
- Dimensions: 23 x 17
Bedroom
- Features: High Ceilings, Full Bath, Jack & Jill Bath, Hardwood Floor
- Level: Upper
- Area: 288 Square Feet
- Dimensions: 16 x 18
Bedroom
- Features: High Ceilings, Jack & Jill Bath, Hardwood Floor
- Level: Upper
- Area: 234 Square Feet
- Dimensions: 13 x 18
Dining room
- Features: High Ceilings, Built-in Features, Fireplace, French Doors, Hardwood Floor
- Level: Main
- Area: 510 Square Feet
- Dimensions: 25.5 x 20
Kitchen
- Features: High Ceilings, Built-in Features, Travertine Floor
- Level: Main
- Area: 256.5 Square Feet
- Dimensions: 13.5 x 19
Library
- Features: High Ceilings, Bookcases, Built-in Features, Fireplace, French Doors, Hardwood Floor
- Level: Main
- Area: 765 Square Feet
- Dimensions: 25.5 x 30
Living room
- Features: Bay/Bow Window, High Ceilings, Fireplace, Half Bath, Hardwood Floor
- Level: Main
- Area: 575 Square Feet
- Dimensions: 23 x 25
Study
- Features: Built-in Features, Hardwood Floor
- Level: Main
- Area: 168 Square Feet
- Dimensions: 12 x 14
Sun room
- Features: French Doors, Stone Floor
- Level: Main
- Area: 348 Square Feet
- Dimensions: 12 x 29
Sun room
- Features: French Doors, Stone Floor
- Level: Main
- Area: 132 Square Feet
- Dimensions: 11 x 12
Heating
- Forced Air, Radiator, Natural Gas
Cooling
- None
Appliances
- Included: Electric Range, Refrigerator, Dishwasher, Water Heater
- Laundry: Main Level
Features
- Entrance Foyer, In-Law Floorplan
- Doors: French Doors
- Basement: Full,Storage Space,Walk-Out Access
- Attic: Storage,Floored,Walk-up
- Number of fireplaces: 7
Interior area
- Total structure area: 9,479
- Total interior livable area: 9,479 sqft
- Finished area above ground: 9,479
Property
Parking
- Parking features: None
Accessibility
- Accessibility features: Stair Lift
Features
- Patio & porch: Screened, Enclosed
- Exterior features: Sidewalk, Rain Gutters, Garden
- Has view: Yes
- View description: City
Lot
- Size: 0.80 Acres
- Features: Corner Lot, Wooded
Details
- Parcel number: 1249109
- Zoning: RS1
Construction
Type & style
- Home type: SingleFamily
- Architectural style: Other
- Property subtype: Single Family Residence
Materials
- Shingle Siding, Stone
- Foundation: Masonry, Stone
- Roof: Asphalt
Condition
- New construction: No
- Year built: 1908
Utilities & green energy
- Sewer: Public Sewer
- Water: Public
- Utilities for property: Cable Available
Community & neighborhood
Security
- Security features: Security System
Community
- Community features: Library, Medical Facilities, Park, Private School(s), Near Public Transport, Tennis Court(s)
Location
- Region: New Haven
Price history
| Date | Event | Price |
|---|---|---|
| 6/3/2024 | Sold | $1,850,000-7.3%$195/sqft |
Source: | ||
| 6/1/2024 | Pending sale | $1,995,000$210/sqft |
Source: | ||
| 5/10/2024 | Listed for sale | $1,995,000$210/sqft |
Source: | ||
| 5/1/2024 | Listing removed | -- |
Source: | ||
| 1/23/2024 | Listed for sale | $1,995,000-4.8%$210/sqft |
Source: | ||
Public tax history
| Year | Property taxes | Tax assessment |
|---|---|---|
| 2025 | $56,048 +2.3% | $1,422,540 |
| 2024 | $54,768 +3.5% | $1,422,540 |
| 2023 | $52,918 -6.4% | $1,422,540 |
Find assessor info on the county website
Neighborhood: Prospect Hill
Nearby schools
GreatSchools rating
- 8/10Worthington Hooker SchoolGrades: K-8Distance: 0.6 mi
- 1/10Wilbur Cross High SchoolGrades: 9-12Distance: 0.7 mi
Schools provided by the listing agent
- Elementary: Worthington Hooker
- High: Wilbur Cross
Source: Smart MLS. This data may not be complete. We recommend contacting the local school district to confirm school assignments for this home.

Get pre-qualified for a loan
At Zillow Home Loans, we can pre-qualify you in as little as 5 minutes with no impact to your credit score.An equal housing lender. NMLS #10287.
Sell for more on Zillow
Get a free Zillow Showcase℠ listing and you could sell for .
$2,600,200
2% more+ $52,004
With Zillow Showcase(estimated)
$2,652,204