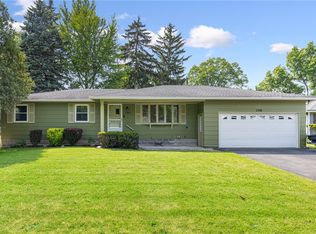Closed
$237,500
100 Eaton Rd, Rochester, NY 14617
4beds
1,748sqft
Single Family Residence
Built in 1970
0.31 Acres Lot
$285,500 Zestimate®
$136/sqft
$2,689 Estimated rent
Maximize your home sale
Get more eyes on your listing so you can sell faster and for more.
Home value
$285,500
$263,000 - $308,000
$2,689/mo
Zestimate® history
Loading...
Owner options
Explore your selling options
What's special
Welcome to your dream location in West Irondequoit's sought-after school district, near Lake Ontario. Charming split-level, spacious kitchen, new LVT flooring. Cozy breakfast nook, ample counter space, adjacent dining area. Primary bedroom with en-suite. Generous living room with bay window. Family room with wood-burning fireplace. Partially finished basement. Attached garage, central air, full house generator. Fully fenced yard with deck. OPEN SUN 11am-1pm, delayed negotiations till Mon 3/11, 3pm
Zillow last checked: 8 hours ago
Listing updated: May 10, 2024 at 11:33am
Listed by:
Mary Wenderlich 585-362-8979,
Keller Williams Realty Greater Rochester
Bought with:
Angela F. Brown, 40BR0947833
Keller Williams Realty Greater Rochester
Source: NYSAMLSs,MLS#: R1524244 Originating MLS: Rochester
Originating MLS: Rochester
Facts & features
Interior
Bedrooms & bathrooms
- Bedrooms: 4
- Bathrooms: 3
- Full bathrooms: 2
- 1/2 bathrooms: 1
- Main level bathrooms: 2
- Main level bedrooms: 1
Heating
- Gas, Forced Air
Appliances
- Included: Dryer, Dishwasher, Disposal, Gas Oven, Gas Range, Gas Water Heater, Refrigerator, Washer
- Laundry: In Basement
Features
- Separate/Formal Dining Room, Separate/Formal Living Room, Main Level Primary, Primary Suite, Programmable Thermostat
- Flooring: Carpet, Hardwood, Tile, Varies
- Basement: Full,Partially Finished
- Number of fireplaces: 1
Interior area
- Total structure area: 1,748
- Total interior livable area: 1,748 sqft
Property
Parking
- Total spaces: 1
- Parking features: Attached, Garage
- Attached garage spaces: 1
Features
- Levels: Two
- Stories: 2
- Patio & porch: Deck
- Exterior features: Blacktop Driveway, Deck
Lot
- Size: 0.31 Acres
- Features: Corner Lot, Residential Lot
Details
- Parcel number: 2634000471800003003000
- Special conditions: Estate
Construction
Type & style
- Home type: SingleFamily
- Architectural style: Split Level
- Property subtype: Single Family Residence
Materials
- Aluminum Siding, Steel Siding, Vinyl Siding, Copper Plumbing
- Foundation: Block
- Roof: Asphalt
Condition
- Resale
- Year built: 1970
Utilities & green energy
- Electric: Circuit Breakers
- Sewer: Connected
- Water: Connected, Public
- Utilities for property: Cable Available, High Speed Internet Available, Sewer Connected, Water Connected
Community & neighborhood
Location
- Region: Rochester
- Subdivision: Lakecrest Colony Sec 01
Other
Other facts
- Listing terms: Cash,Conventional,FHA,VA Loan
Price history
| Date | Event | Price |
|---|---|---|
| 5/10/2024 | Sold | $237,500+35.7%$136/sqft |
Source: | ||
| 3/12/2024 | Pending sale | $175,000$100/sqft |
Source: | ||
| 3/6/2024 | Listed for sale | $175,000$100/sqft |
Source: | ||
Public tax history
| Year | Property taxes | Tax assessment |
|---|---|---|
| 2024 | -- | $202,000 |
| 2023 | -- | $202,000 +45.7% |
| 2022 | -- | $138,600 |
Find assessor info on the county website
Neighborhood: 14617
Nearby schools
GreatSchools rating
- 7/10Iroquois Middle SchoolGrades: 4-6Distance: 0.7 mi
- 6/10Dake Junior High SchoolGrades: 7-8Distance: 2 mi
- 8/10Irondequoit High SchoolGrades: 9-12Distance: 2.1 mi
Schools provided by the listing agent
- District: West Irondequoit
Source: NYSAMLSs. This data may not be complete. We recommend contacting the local school district to confirm school assignments for this home.
