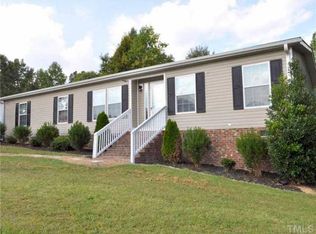Sold for $260,000
$260,000
100 Eastwind Rd, Louisburg, NC 27549
3beds
1,836sqft
Manufactured On Land, Residential, Manufactured Home
Built in 2000
0.78 Acres Lot
$285,900 Zestimate®
$142/sqft
$1,460 Estimated rent
Home value
$285,900
$272,000 - $300,000
$1,460/mo
Zestimate® history
Loading...
Owner options
Explore your selling options
What's special
Be Prepared to be Blown Away by this Drop Dead Gorgeous, Totally Remodeled Home! You are Living Large in this Open and Bright Floor Plan. New Everything! Big Tickets Items too! New Windows, New HVAC Inside and Out. Roof in 2016! Luxury Vinyl Plank Waterproof Flooring throughout the main living space. The Expansive Kitchen has an awesome layout, featuring New Whirlpool Stainless Appliances, Pantry Cabinet plus an Island. Off the Kitchen is an enormous Laundry Room with space large enough for Additional Cabinets /Office Area/Freezer. All the Bedrooms are Gracious in Size and all have Walk-in Closets. Wait till you see the Primary Closet! All the Bathrooms feature LVP Flooring, New Vanities and Ceramic Surround Shower and Tub. The Guest Bedrooms are Massive! Large Family Room with Built in bookcases on both sides of the Gas Log Fireplace. The Sliding Barn Door above the Fireplace closes off any electronics or items you would like to keep private. New Deck, Fenced Area in backyard for pets or kids. Detached Storage Building. Private Backyard! FHA Approved! Don't Wait!
Zillow last checked: 8 hours ago
Listing updated: February 17, 2025 at 08:57pm
Listed by:
Kathy McIntyre 919-632-1620,
Pittman & Associates
Bought with:
Tina Caul, 267133
EXP Realty LLC
Source: Doorify MLS,MLS#: 2487329
Facts & features
Interior
Bedrooms & bathrooms
- Bedrooms: 3
- Bathrooms: 2
- Full bathrooms: 2
Heating
- Electric, Forced Air
Cooling
- Central Air, Electric, Heat Pump
Appliances
- Included: Dishwasher, Electric Range, Electric Water Heater, Microwave, Refrigerator
- Laundry: Electric Dryer Hookup, Laundry Room, Main Level
Features
- Bathtub Only, Ceiling Fan(s), Entrance Foyer, Master Downstairs, Shower Only, Storage, Walk-In Closet(s)
- Flooring: Carpet, Vinyl
- Windows: Insulated Windows
- Basement: Crawl Space
- Number of fireplaces: 1
- Fireplace features: Family Room, Gas Log
Interior area
- Total structure area: 1,836
- Total interior livable area: 1,836 sqft
- Finished area above ground: 1,836
- Finished area below ground: 0
Property
Parking
- Parking features: Driveway, Gravel
Features
- Levels: One
- Stories: 1
- Patio & porch: Deck, Porch
- Exterior features: Fenced Yard
- Has view: Yes
Lot
- Size: 0.78 Acres
- Dimensions: 100 x 242 x 170 x 280
- Features: Landscaped, Partially Cleared
Details
- Additional structures: Shed(s), Storage
- Parcel number: 034301
Construction
Type & style
- Home type: MobileManufactured
- Architectural style: Ranch
- Property subtype: Manufactured On Land, Residential, Manufactured Home
Materials
- Vinyl Siding
- Foundation: Brick/Mortar
Condition
- New construction: No
- Year built: 2000
Utilities & green energy
- Sewer: Septic Tank
- Water: Well
Community & neighborhood
Location
- Region: Louisburg
- Subdivision: Eastwind
HOA & financial
HOA
- Has HOA: No
- Services included: Unknown
Other
Other facts
- Body type: Double Wide
Price history
| Date | Event | Price |
|---|---|---|
| 2/8/2023 | Sold | $260,000+2%$142/sqft |
Source: | ||
| 1/1/2023 | Contingent | $255,000$139/sqft |
Source: | ||
| 12/15/2022 | Listed for sale | $255,000+70%$139/sqft |
Source: | ||
| 9/12/2022 | Sold | $150,000+0.7%$82/sqft |
Source: | ||
| 8/25/2022 | Contingent | $149,000$81/sqft |
Source: | ||
Public tax history
| Year | Property taxes | Tax assessment |
|---|---|---|
| 2024 | $1,664 +58.7% | $261,960 +145.8% |
| 2023 | $1,048 +1% | $106,560 |
| 2022 | $1,038 -0.4% | -- |
Find assessor info on the county website
Neighborhood: 27549
Nearby schools
GreatSchools rating
- 7/10Royal ElementaryGrades: PK-5Distance: 1 mi
- 4/10Cedar Creek MiddleGrades: 6-8Distance: 3.9 mi
- 6/10Franklinton HighGrades: 9-12Distance: 4.5 mi
Schools provided by the listing agent
- Elementary: Franklin - Royal
- Middle: Franklin - Cedar Creek
- High: Franklin - Franklinton
Source: Doorify MLS. This data may not be complete. We recommend contacting the local school district to confirm school assignments for this home.
Get a cash offer in 3 minutes
Find out how much your home could sell for in as little as 3 minutes with a no-obligation cash offer.
Estimated market value
$285,900
